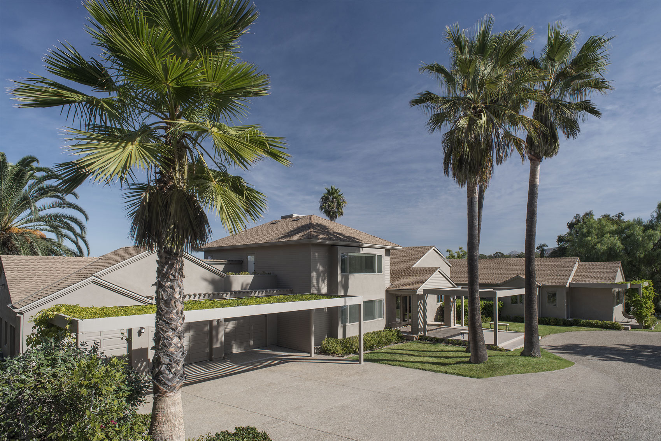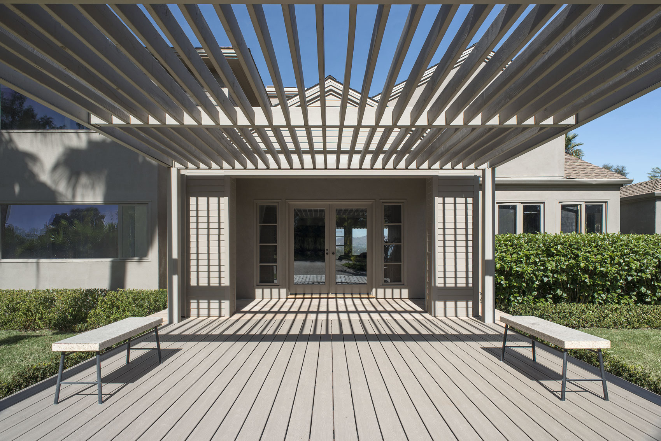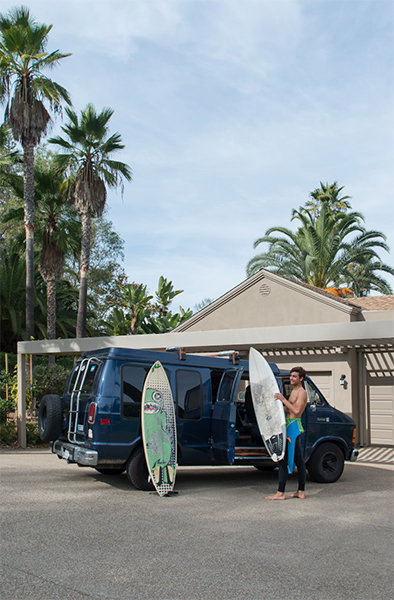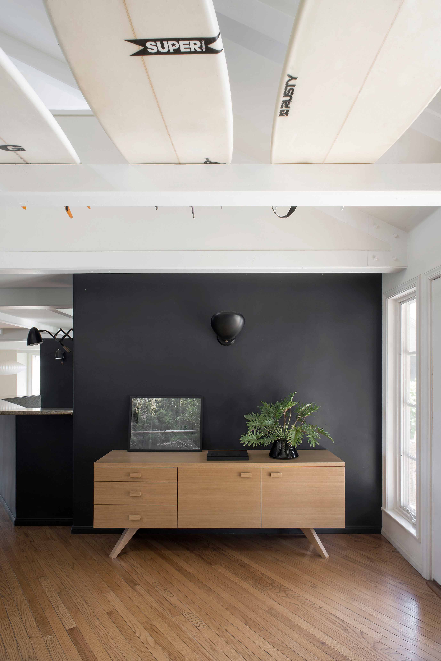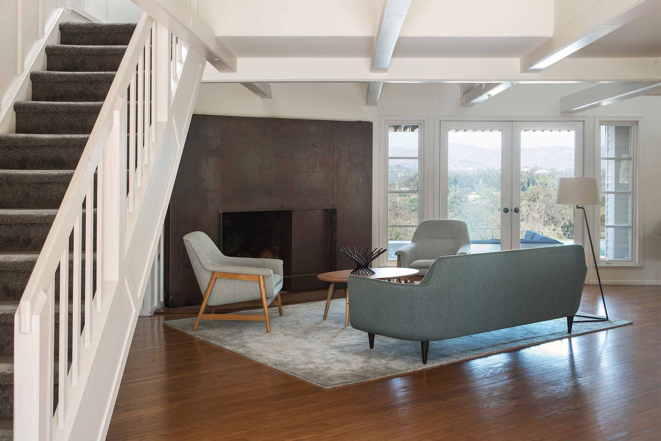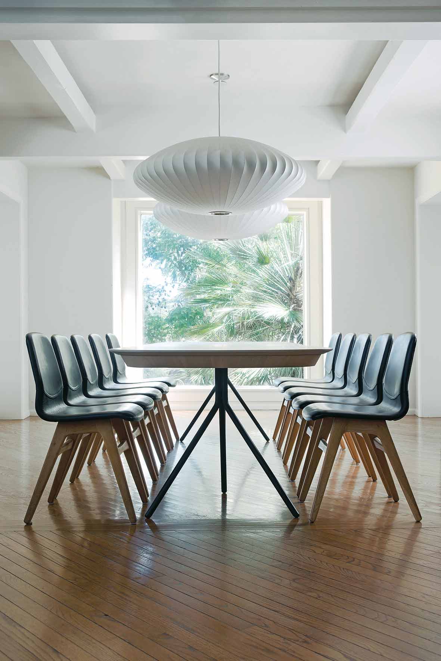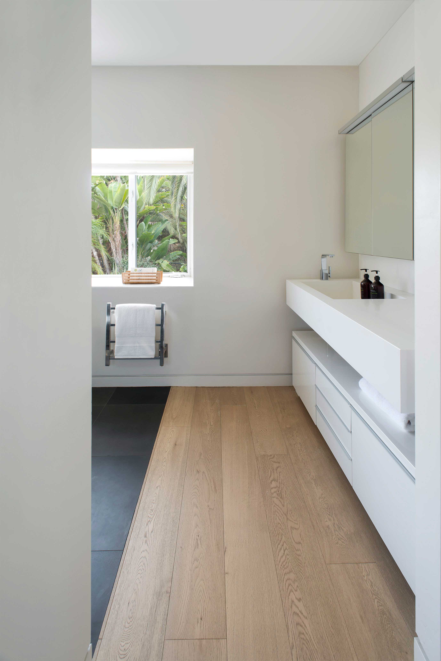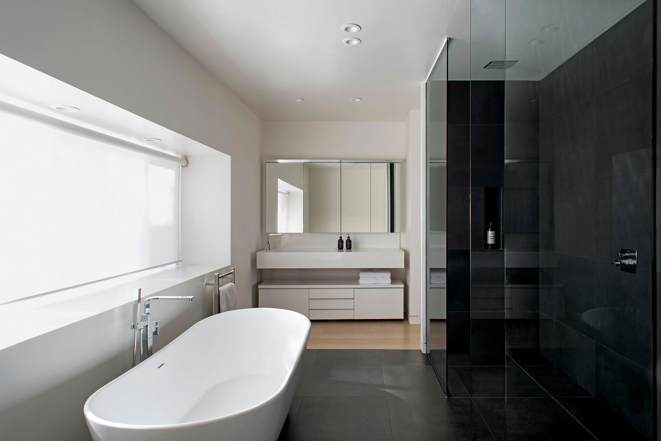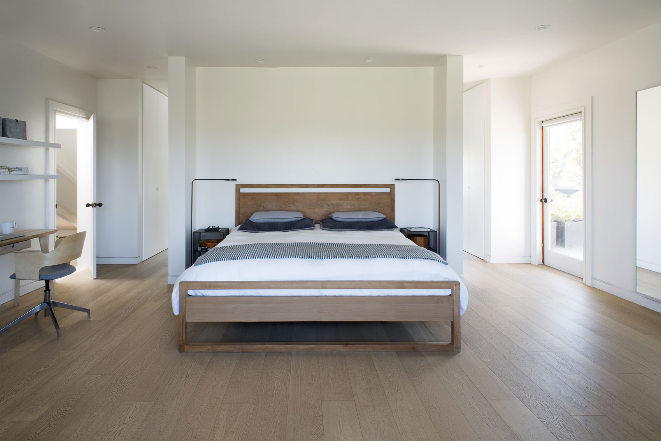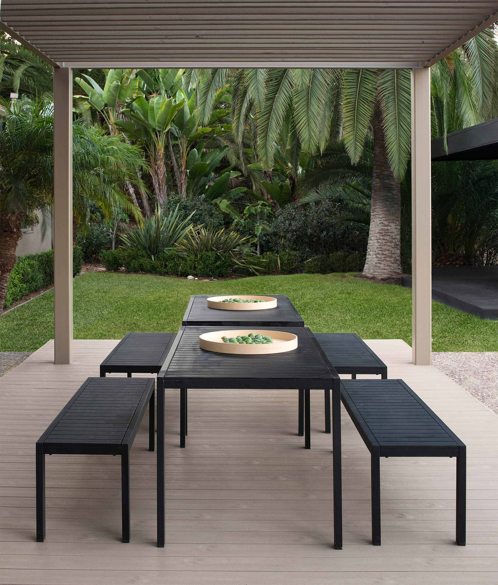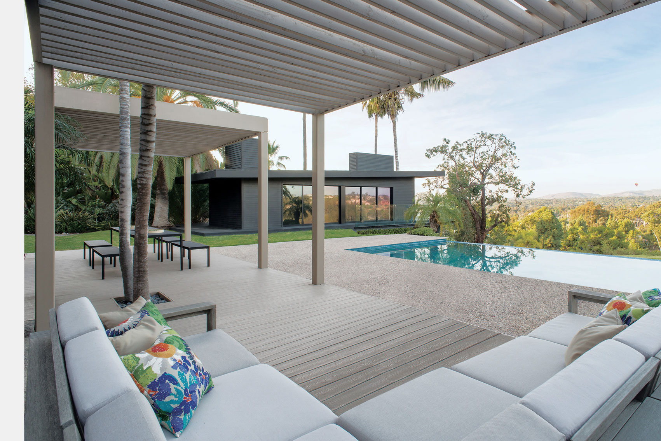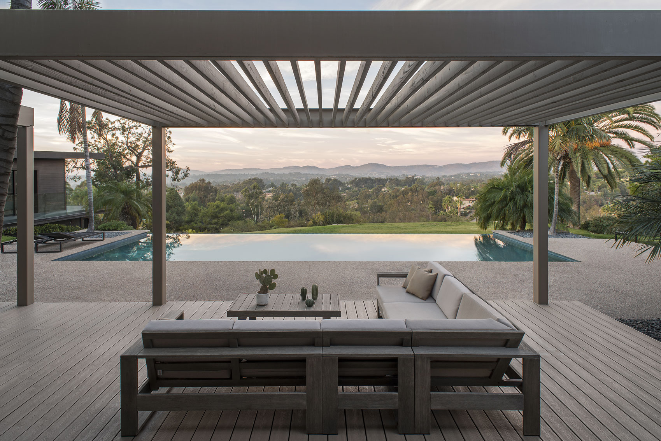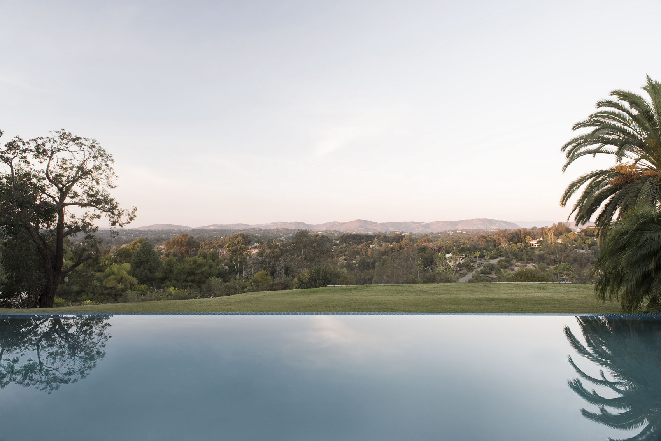interior design: Estudio Muradas
construction company:Fernando Marvan
documentation: Arq. Julian Ortega
ph: Daniela Mac Adden
digital retoucher: Silvia Cardozo
texts: Sol Dellepiane
An integral renovation transformed an old vacation home into the permanent residence of an Argentinean family in California. With breathtaking views to the valley, working with American style construction methods, the challenge here was to create a home warm enough to be worthy of a “there’s no place like home feeling”, even though this house is thousands of kilometers away. Read more
Whenever clients decide to work with the same architect on a new project, it’s always a wonderful satisfaction. This was the case with a couple living on one extreme of the continent who entrusted the creator of their previous home in Buenos Aires [see House in La Avenida - link] with the task of integrally refurbishing their new home on the West coast of the United States, doubling the delight of the architect, of course. The house is located on the outskirts of San Diego, California. Built on the typical US steel framing system, it consisted of one story that had undergone several changes and was showing signs - both in functionality and in appearance- that this home needed a drastic renovation in order to adapt it to its new owners. One of the crucial decisions was to build a top story to include both the master suite and a dressing room. Another option was to add a series of galleries that would ensure shaded areas, providing, as a consequence, a more dynamic façade. Besides the new roof with large eaves, the new design contemplated the creation of five wooden pergolas: at the garage entrance, at the main entrance, in the children’s bedroom area and the other two on the façade facing the valley. In this climate where it hardly ever rains, with ideal temperatures in every season, the result was the creation of numerous spaces for enjoying life outdoors, all year around. As an additional touch to the radical renovation of this home, instead of the once white exterior with light blue windows, the new external color of the house took on the hue of the pebbles found naturally in the local surroundings. Everything – walls, openings and pergolas – were painted in a sandy shade to harmonize with the landscape. Once the main house was restored, a second phase began: the guest house [see Guest House in San Diego].


