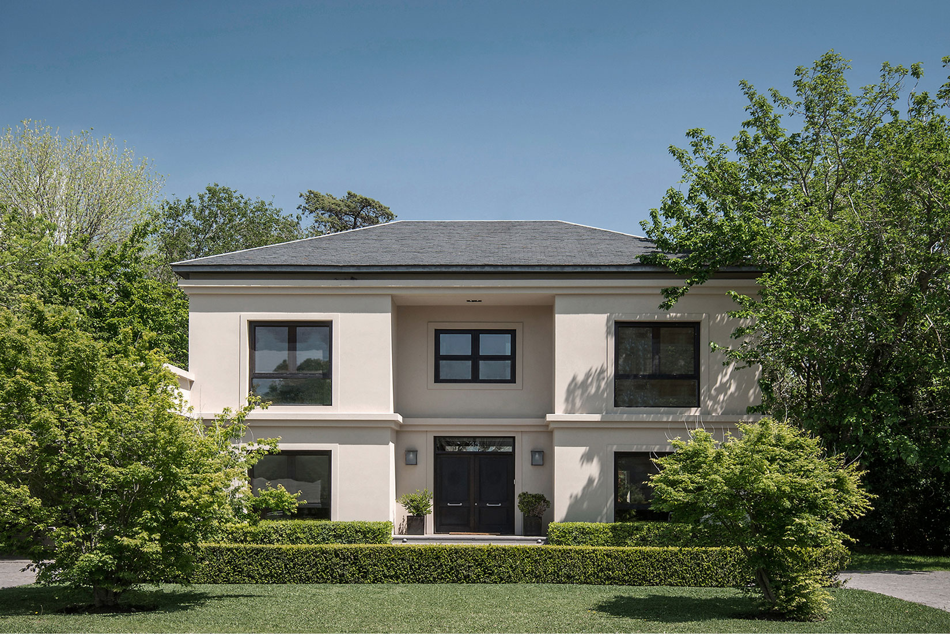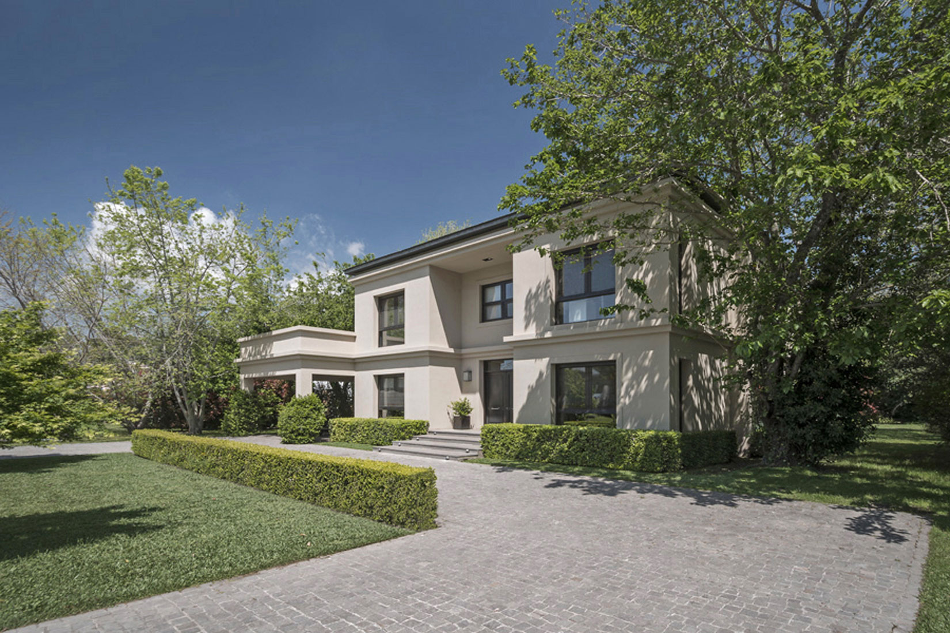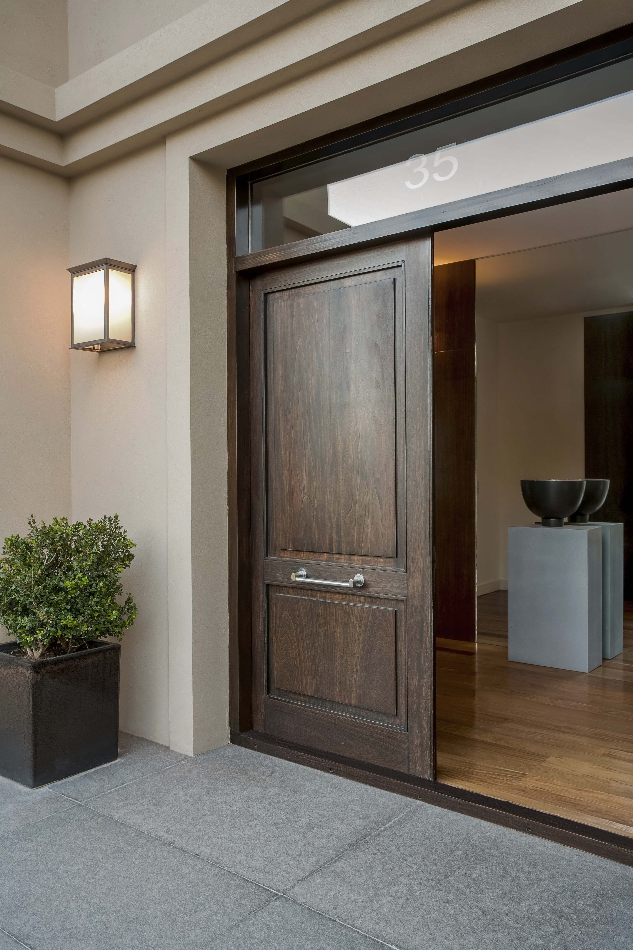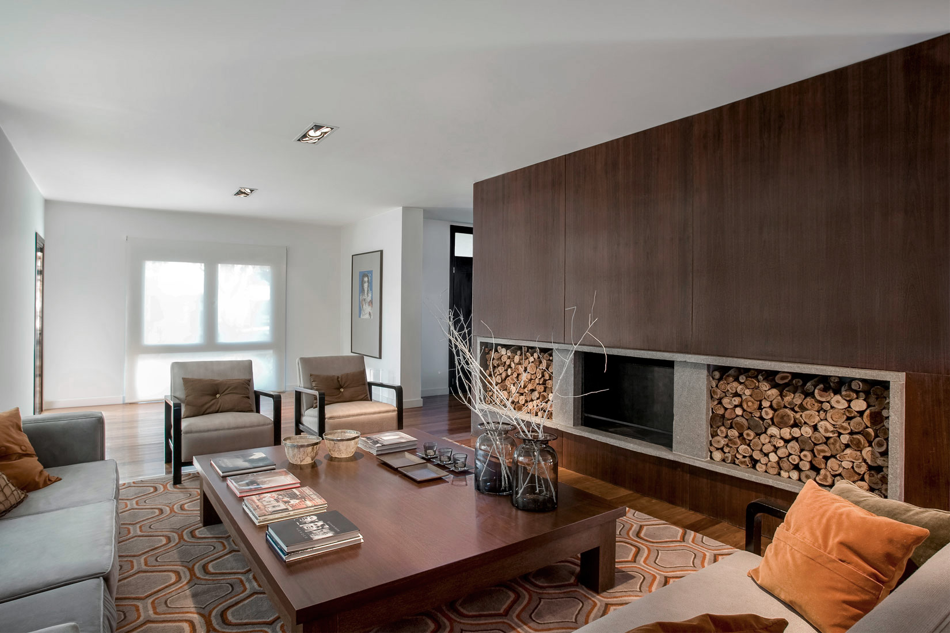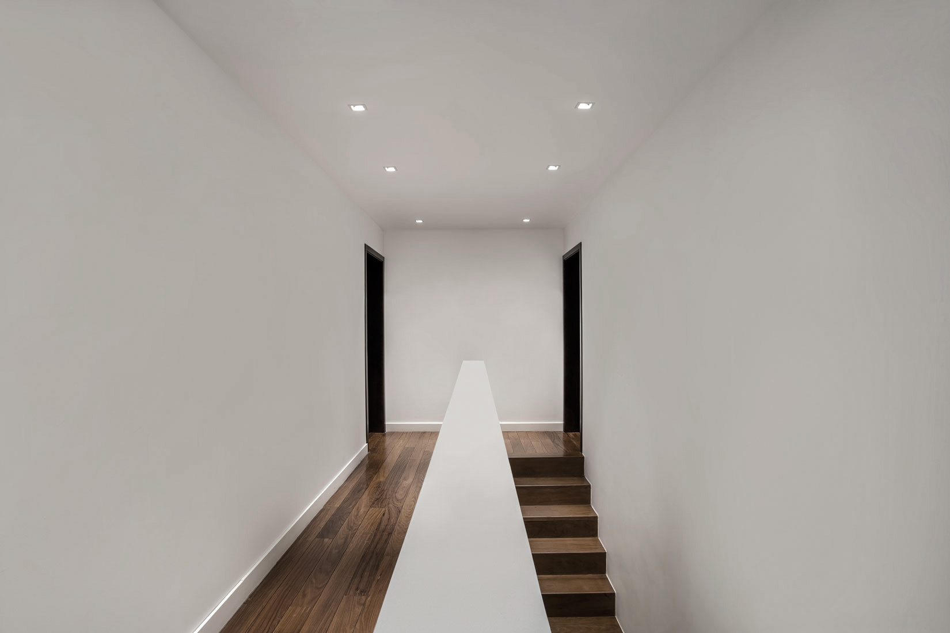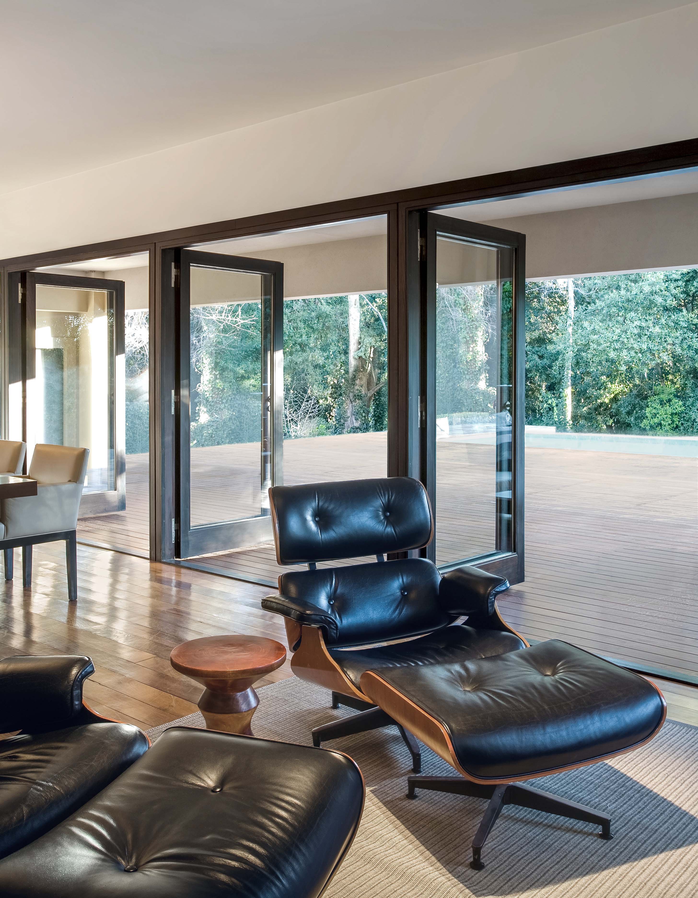interior design: Estudio Muradas
ph: Claudio Sala and Daniela Mac Adden
digital retoucher: Silvia Cardozo
texts: Sol Dellepiane
An integral architectural and interior design project which successfully managed to reconcile seemingly incompatible differences in taste. Read more
Who said classic and contemporary notions of style can’t live in harmony on a single project? This home is proof that they can. A classic façade gives this home character as it encompasses contemporary design on the inside. Overall – as a hallmark of the Studio – the project truly embodies a search for permanence rather than betting on the latest trends. The commissioners: From the equestrian sector, a client who breeds horses and owns a riding club: his tastes are extremely classic [see Haras Lezama]. She is a fashion designer who champions all things contemporary. This home is the result of a fusion between these two styles designed by the Studio for this couple with their three children. The house was designed around a central core, replicated on each story, which contains the vertical circulation, with the chimney in the living room and storage space on all three levels. The ground floor harbors the social areas while the top story is reserved for private areas. Finally, the basement accommodates the service areas, a playroom and a home theater. On the ground floor, the indoors and the semi-covered area are connected through a series of double doors that provide complete integration. To reinforce this conception, the house flooring – including the kitchen –was made out of lapacho wood, as well as the exterior deck which spans across the galleries and the pool area. Every single room has a terrific view to the outdoors, characterized by aged trees which were initially one of the major attractions when selecting this lot. The solidity of the construction and the monochromatic climate contribute to the air of timelessness in this home.


