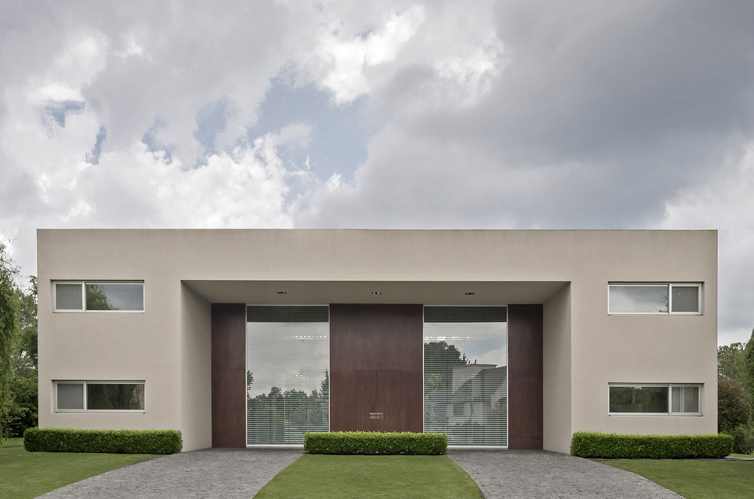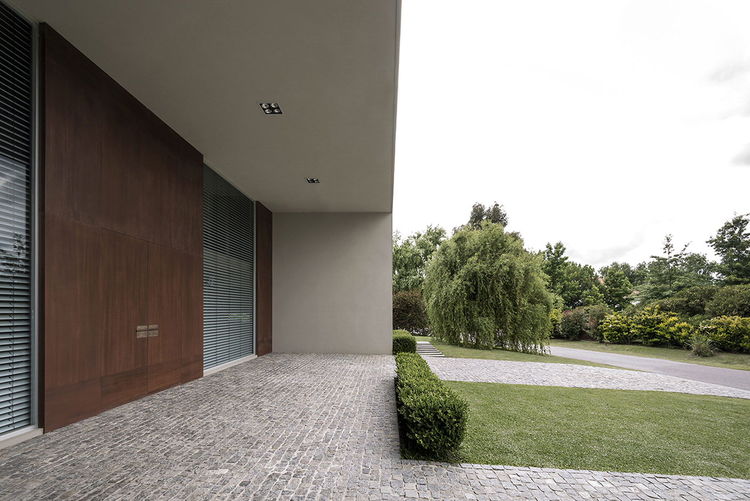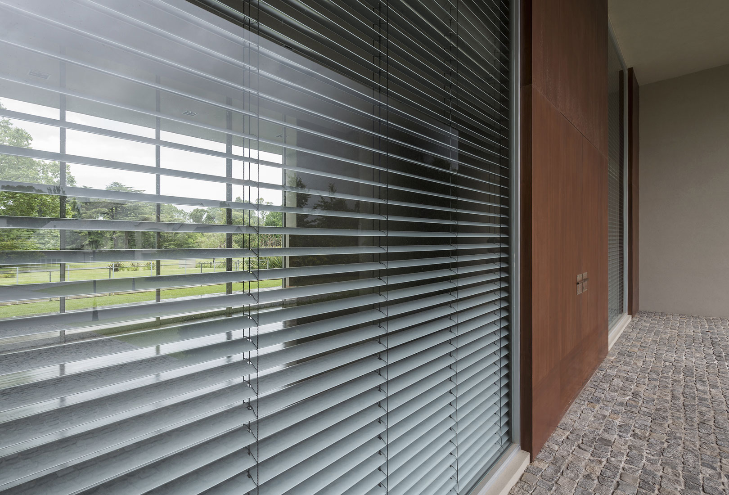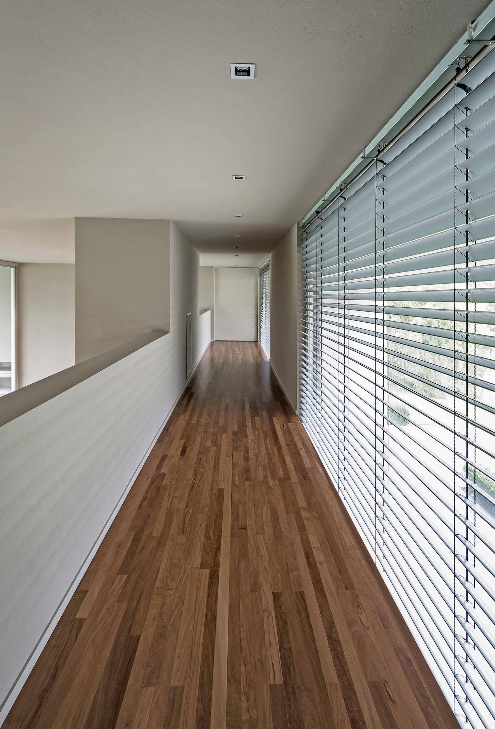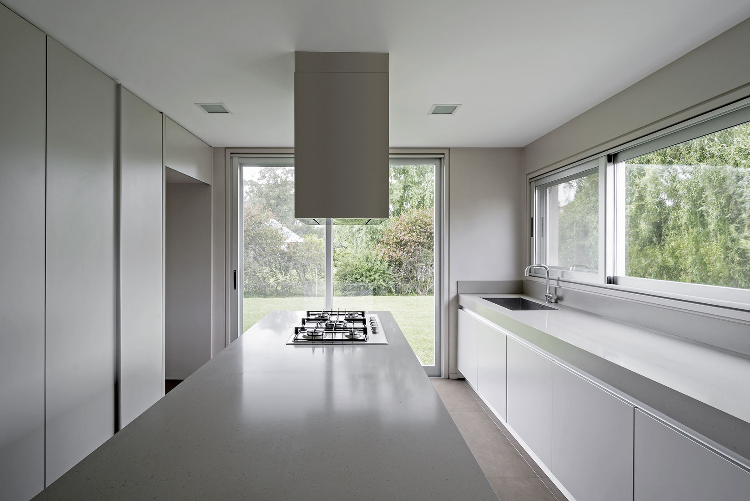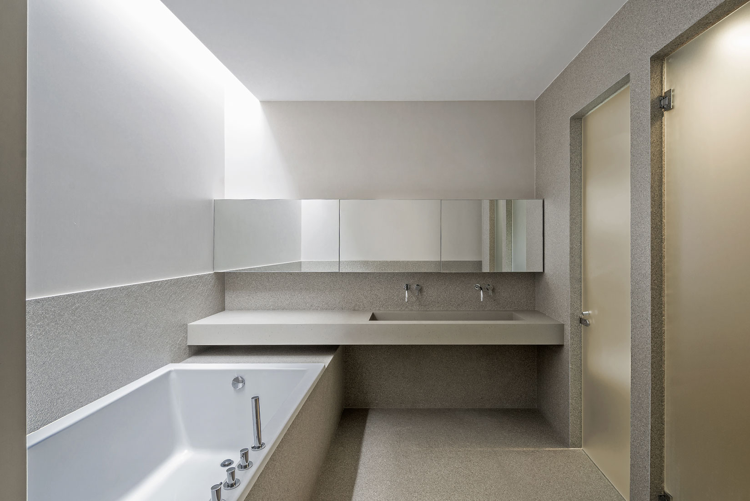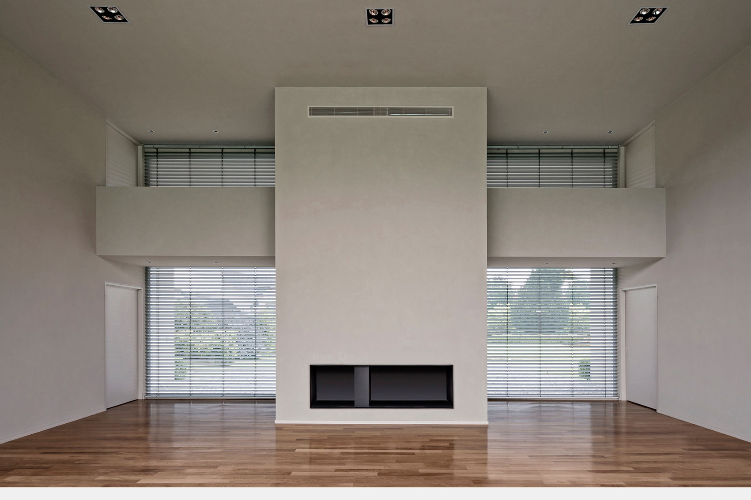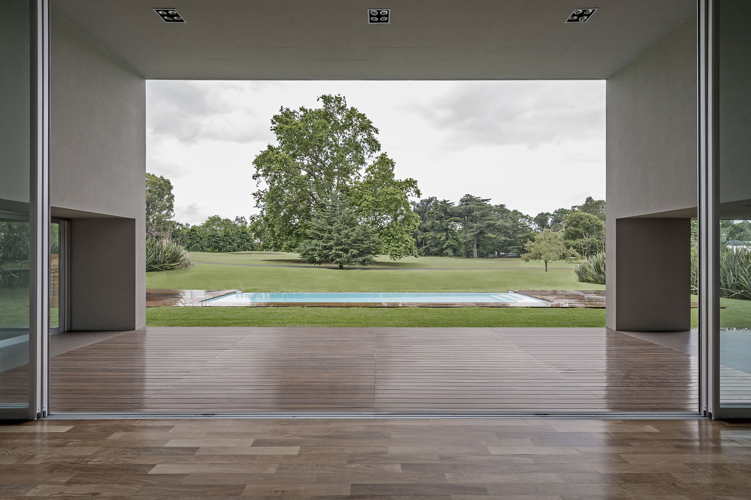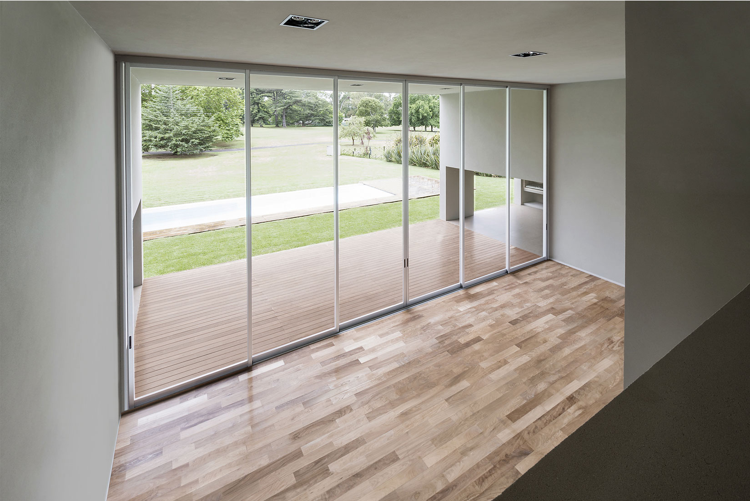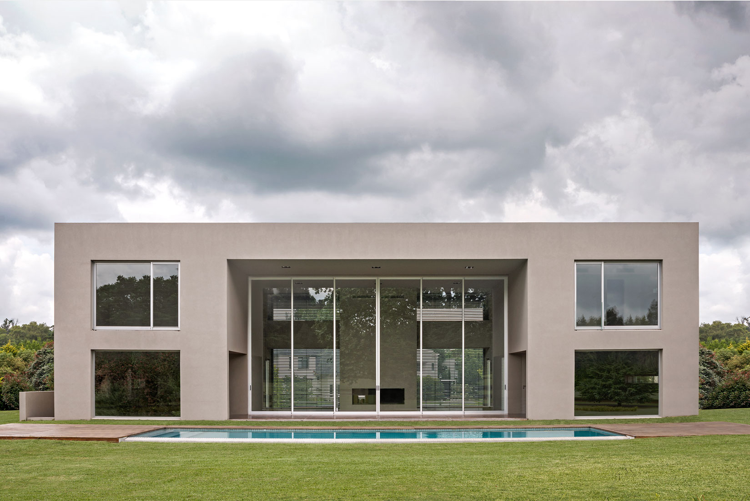interior design: Estudio Muradas
ph: Daniela Mac Adden
digital retoucher: Silvia Cardozo
texts: Sol Dellepiane
On a lavish lot which gives on to a golf course, this home was designed as a rectangular prism with an arcade where the laterals are more closed off, while the glass center opens up to the landscape. Read more
While one area includes the kitchen and dining room and, the master suite and study on the top story, the other lateral is dedicated to the younger generation and includes a playroom and guest room with the children’s bedrooms on the upper floor. Both sectors are connected on the top story by a bridge that provides a balcony over the social area on the ground floor. By joining these two blocks a public area was generated in the home, made up of an expansive living room oriented towards an ancient oak which, thanks to the double height of the space, can be appreciated in all its magnitude. On the front facade, besides the impressive 12 meter porch, an intended privacy reigns, with an entrance which alternates wooden panels and glass panes equipped with an automated curtain system. The side which faces the garden opens up completely, generating continuity between inner and outer spaces. The living room and gallery share the same wood flooring which enhances the sense of integration. A neutral color was chosen for the whole house to highlight visual continuity. The design has been stripped of accessories for the strength of architectural language to prevail. Anodized aluminum accounts for the carpentry, while wood is reserved for spaces without exposure to the outdoors. The humid zones, such as the kitchen and bathrooms, were constructed with materials in the same neutral tones.


