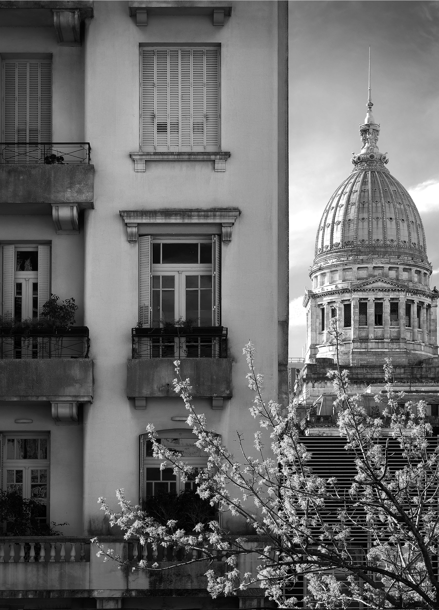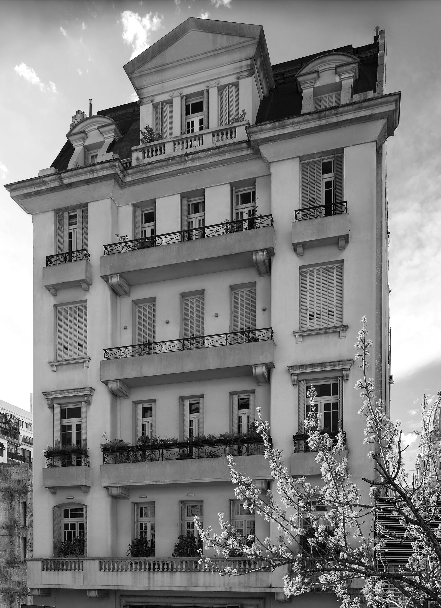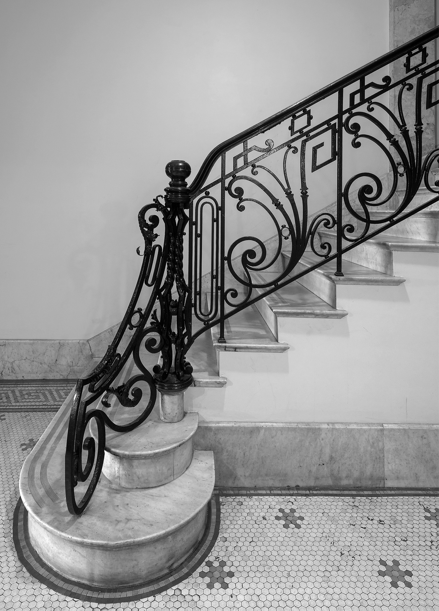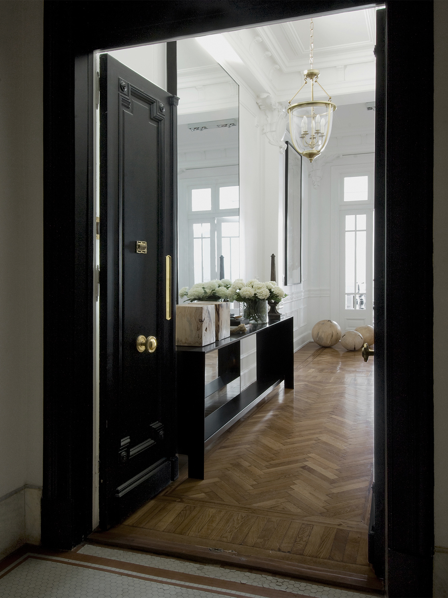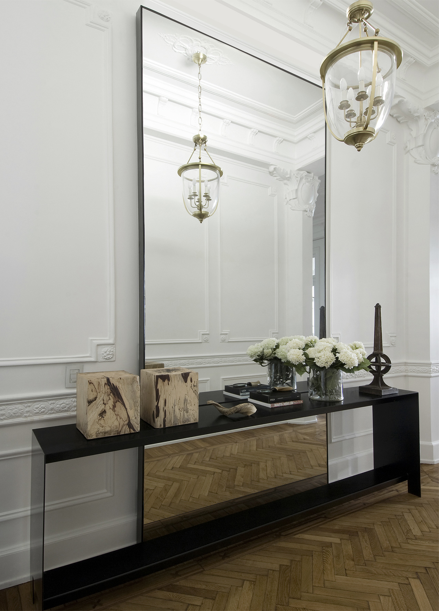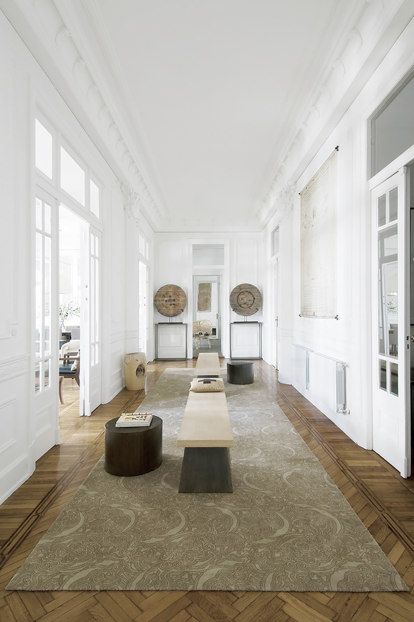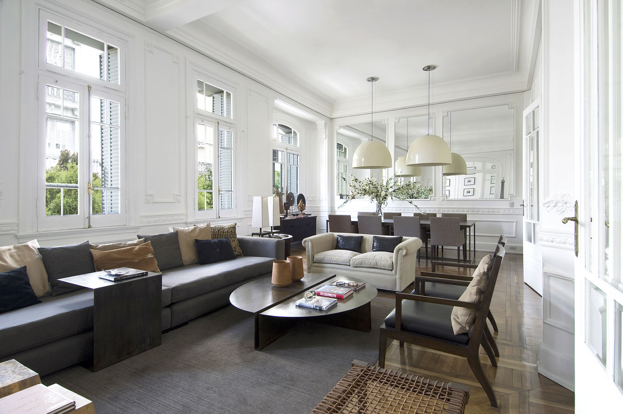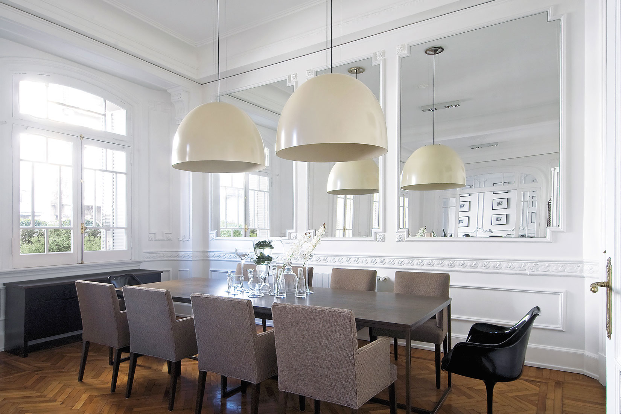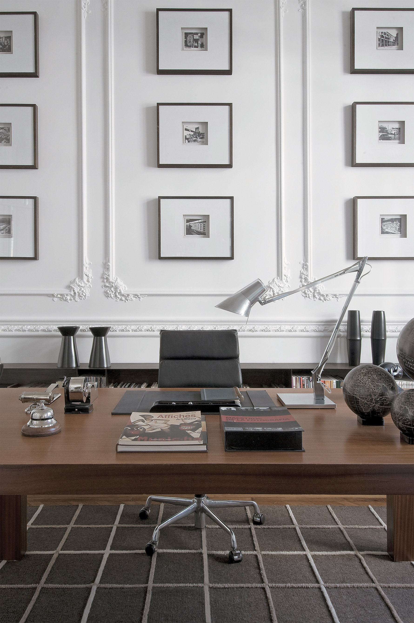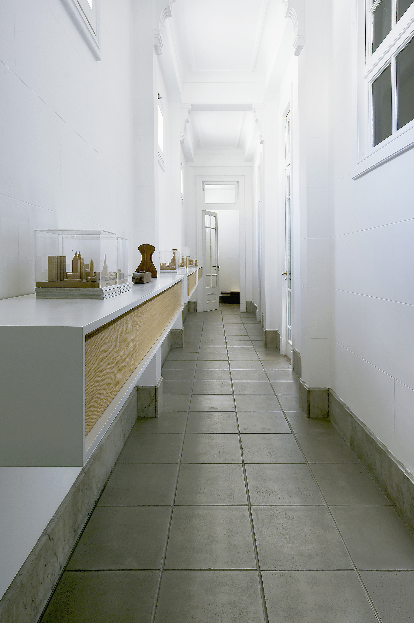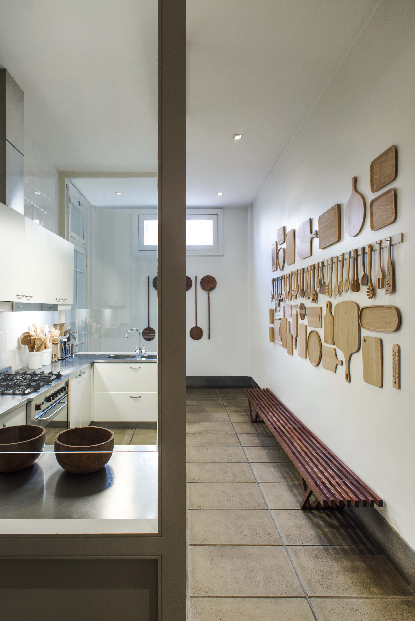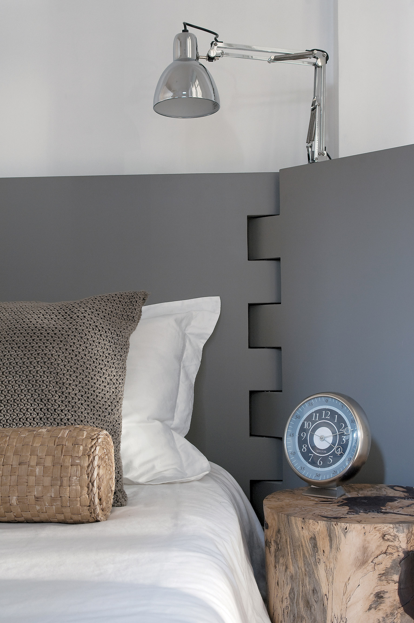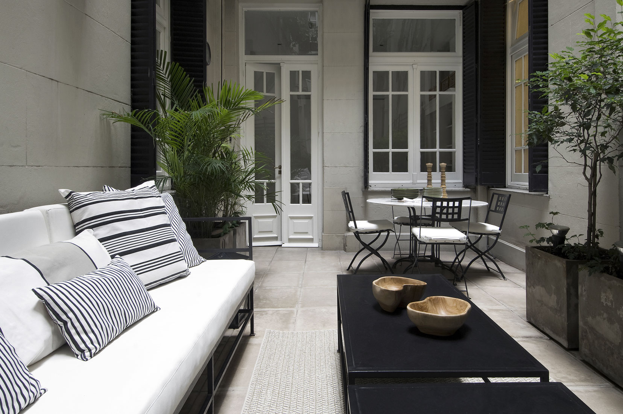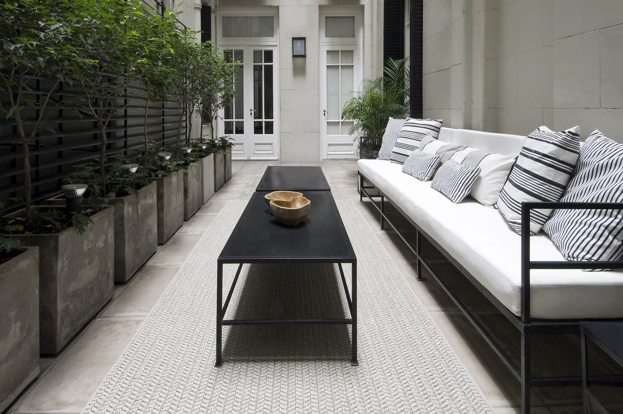interior design: Estudio Muradas
ph: Daniela Mac Adden
digital retoucher: Silvia Cardozo
texts: Sol Dellepiane
After completing extensive and detailed construction, all characteristic French traits harbored within this 350m2 apartment were integrated with elegance and ease into a new way of life. Read more
On this occasion, the Studio was hired to carry out a deep reconditioning of a whole floor in a building dating back to 1917, with precious features typical of the world class architecture Buenos Aires had to offer in the early XXth century. The apartment had many advantages: exquisite architecture, top quality construction materials and a spacious layout with very high ceilings and natural light. First it was necessary to undo previous reforms in order to work on returning floors, baseboards, moldings and original ironwork back to their original splendor. The first step was to determine how to distribute the layout, considering the owners were a couple with a daughter and a lively social life, a choice was made to use half of the total area for reception purposes. Capitalizing on a pre-existing courtyard - which was large and luminous - it was possible to extend the public sector of this home, and equip it appropriately so it would be inviting for pleasant outdoor conversations. Taking up the other fifty percent of the layout, were the bedrooms, a TV room, the kitchen, the family dining room and a service area. The kitchen area was integrally redesigned within a glass encased box which visually blends the space together as it generates an interesting ring-like circulation around the whole apartment. As for the interior design, certain pieces of furniture incorporated into this setting had been designed by the Studio for a previous family home. Other equipment was custom made for the new home to fit specific measurements. Everything was handled by Acento in simple lines which contrast against the box, yet are not in competition with it. Adding a unique touch are wooden pieces displayed as sculptures. A collection of city miniatures acquired on trips to different world destinations, together with other elements that speak of the mutual understanding in taste between the architect and his clients, complete the setting.


