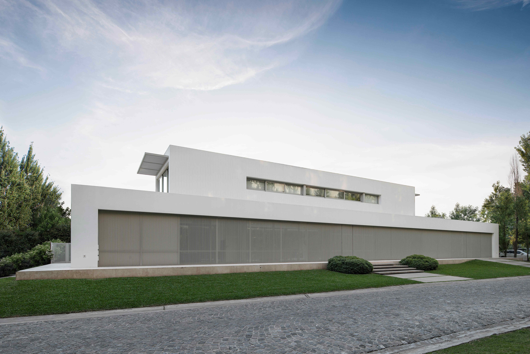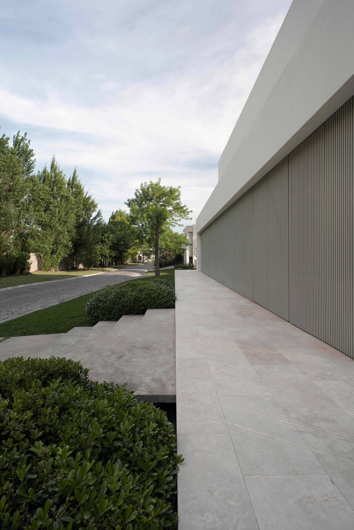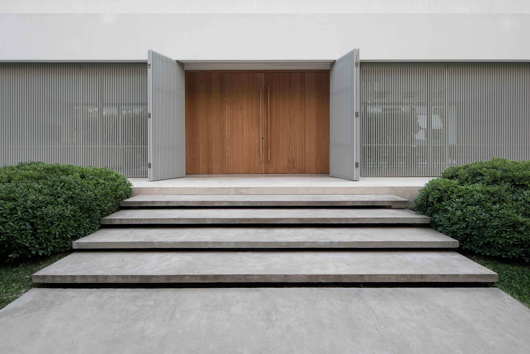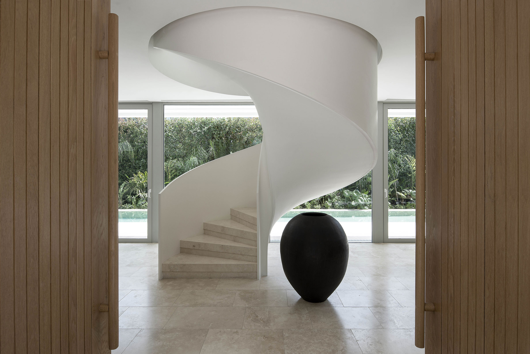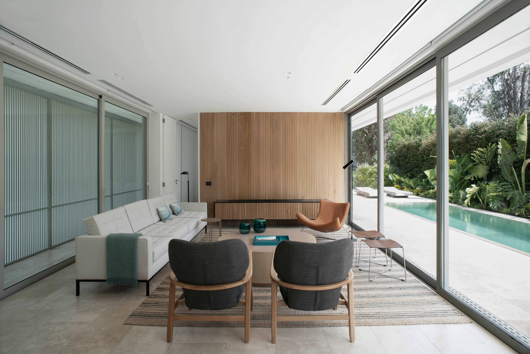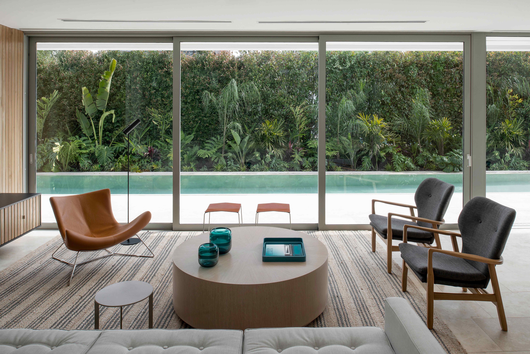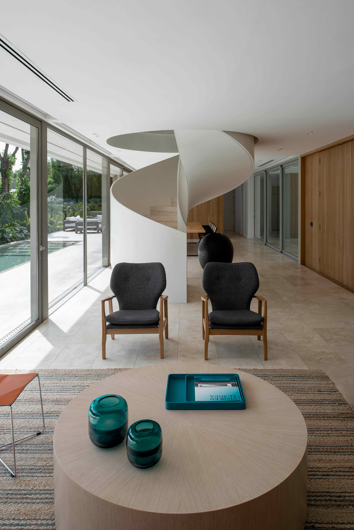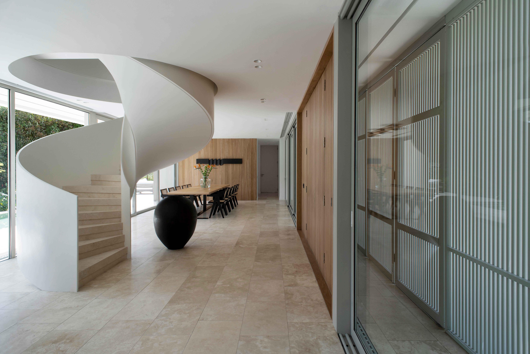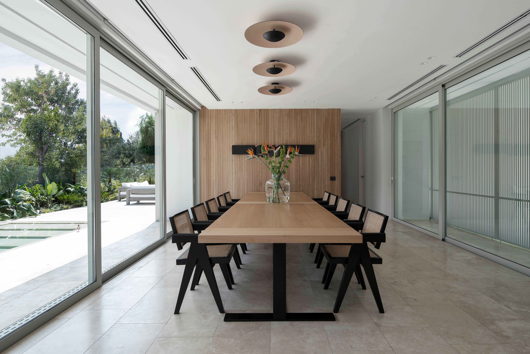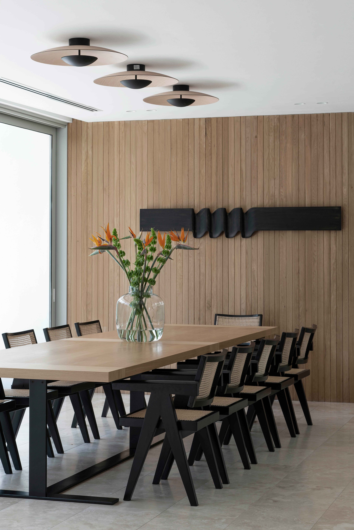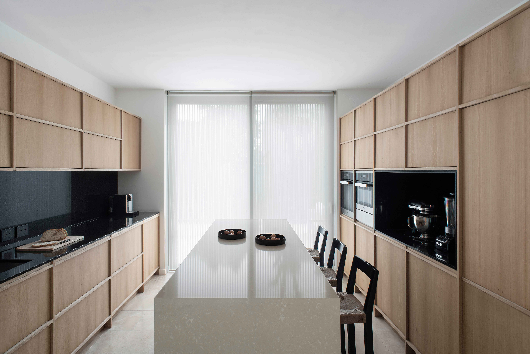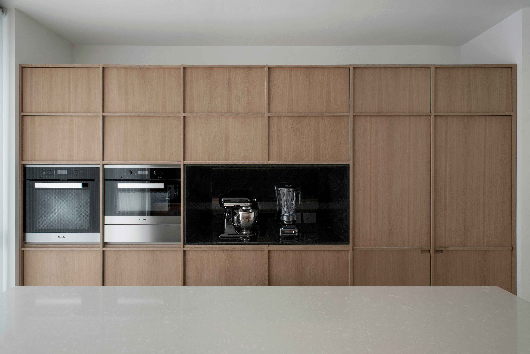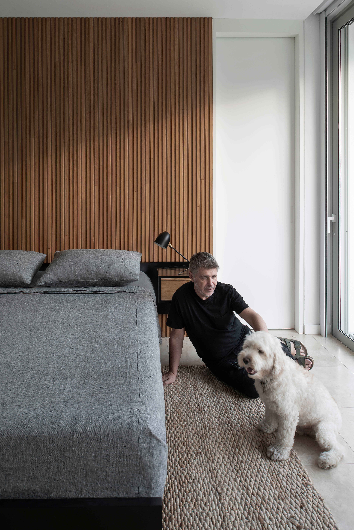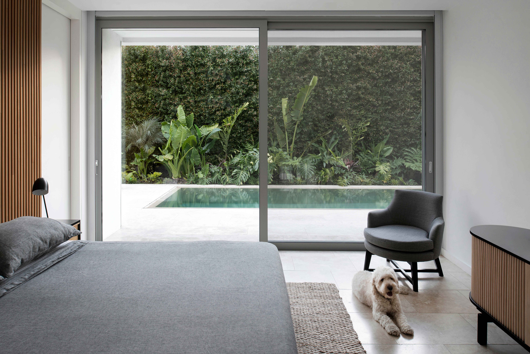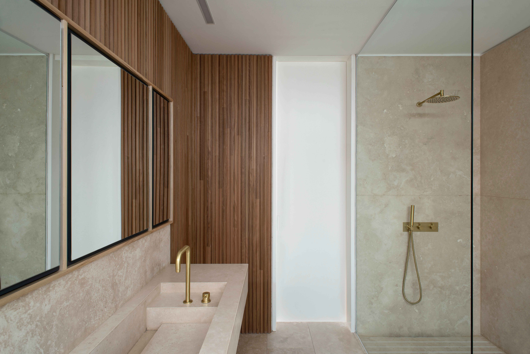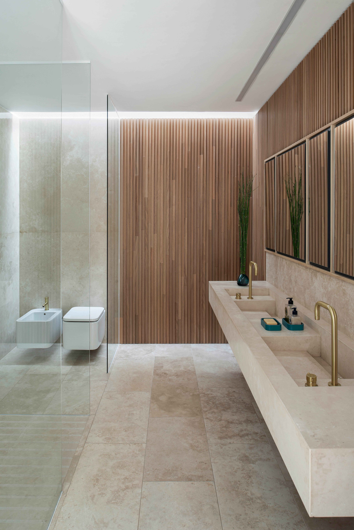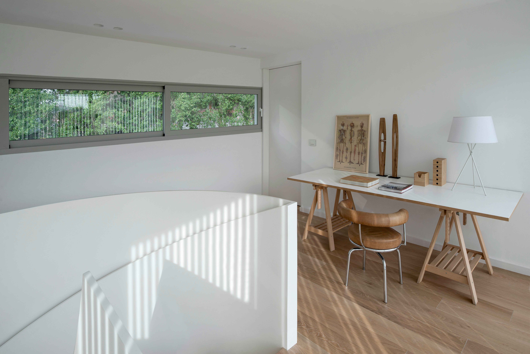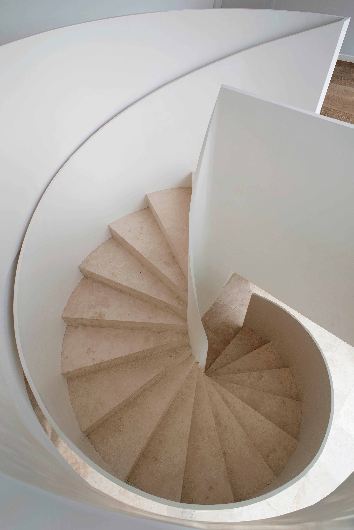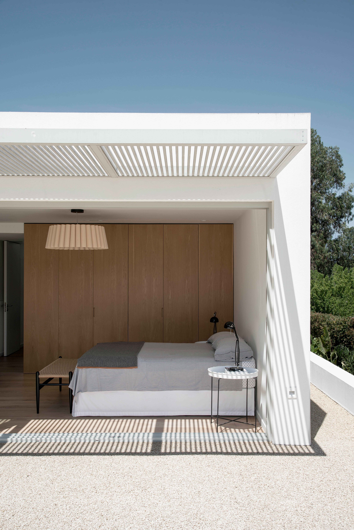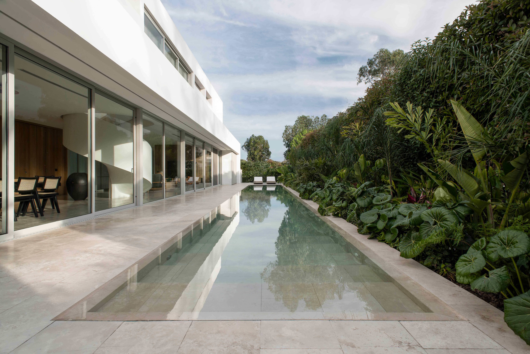interior design: Estudio Muradas
equipment: Acento muradas
ph: Daniela Mac Adden
digital retoucher: Silvia Cardozo
texts: Sol Dellepiane
Throughout the whole project one resolution became key: the lot was completely reoriented by converting one of the laterals into the front of the house. As a result, the house acquired an immense, lush, vertical garden which serves as a breathtaking backdrop in the life of a couple. Read more
A rectangular lot with three ample façades was reoriented so as to turn a side façade into the front of the house. This creative decision established the fundamentals for the whole project. Fortunately, the building code allowed for this crucial change and the whole design stems from this original idea. The front and the back now sprawl along the whole length of the lot and both display identical window treatments which allow for spacious vistas.
For the front, a grand, uninterrupted aluminum sunshade was designed to offer pleated blinds that regulate light while also protecting the dwellers’ privacy; each room has an independent regulating system that adapts to the needs of each space. Conveniently, for the back, as it is out of view from onlookers, the window openings are huge and allow for a complete connection with the outdoor space. On the end limits of the back lot, a prominent vertical fence was planted to hold tropical plants. Once stepping inside the home, past the front door made of four blades of solid oak, no matter where you are, all eyes are drawn towards the greenery as a focal point. Looks are also captivated by the swimming pool, which follows along the rectangular orientation of the lot as it plays a vital, esthetic role in the project as a whole, besides having its usual, functional use.
On the ground floor are the areas designed to promote social interaction and also the master bedroom suite. Given the characteristics of this project, the staircase steals the show, as a highlight in a central location; it serves as a kind of circular sculpture in the middle of the reception area. A flight up, the staircase leads into a large, open study. On the same upper floor, two bedroom suites are destined for the weekend visits of the owners’ children and grandchildren. Each bedroom has a private terrace, with views towards both laterals, both are sheltered from onlookers and neighbors.
A hallmark of every project carried out by the Studio is the fusion of interior and exterior space through shared materials and a unified color palette. In this case, the choice for all flooring was Travertine marble, from the staircase and the flooring in the piano nobile, to the kitchen, bathrooms and even the pool tiles. The achieved effect is remarkable in how it unfailingly grants spatial continuity. Every single design choice was made to integrate all the different areas by blurring limits.
At several strategic indoor spots, the bet was on the warmth and distinct personality of wood. Along those lines, the staircase boasts a large, antique Indonesian pot. The house furniture was completely renovated. There is a Florence sofa in the living room, with a pair of 1950’s style chairs with armrests and a light oak table designed by the Studio, which share the space with another brown-leather couch and two Patricia Lascano stools on a striped, burlap rug. In this room an oak-lined wall faces an identical wall in the dining room, where a Carlos Vignolo, black wood sculpture is displayed. The Eileen oak-top table and the Pierre Jeanneret chairs with Chandigarh armrests were designed by Acento and the light fixtures are from Iluminación Agüero.
The ground floor includes a multipurpose space, which could be functional as a garage or a barbeque area; in either case all objects can be stored neatly inside cabinets with doors. The kitchen was custom-designed under the same parameters used for the rest of the house: oak furniture, full-black granite table tops and a polished, travertine marble kitchen island with black paper-thread stools with by Acento.
Inside the master bedroom, walls replicate the treatment used in other areas through coverings made of strips of wood, in this case the wood selected is tacuarí. The lamps on the night tables are by Serge Mouille; both the couch with linen upholstery and the black-lacquer, curved dresser with sliding oak doors were designed by the Studio. Wood reappears in the bathroom, with a Calello travertine countertop which has incorporated washbasins and fittings in gold from Thol.


