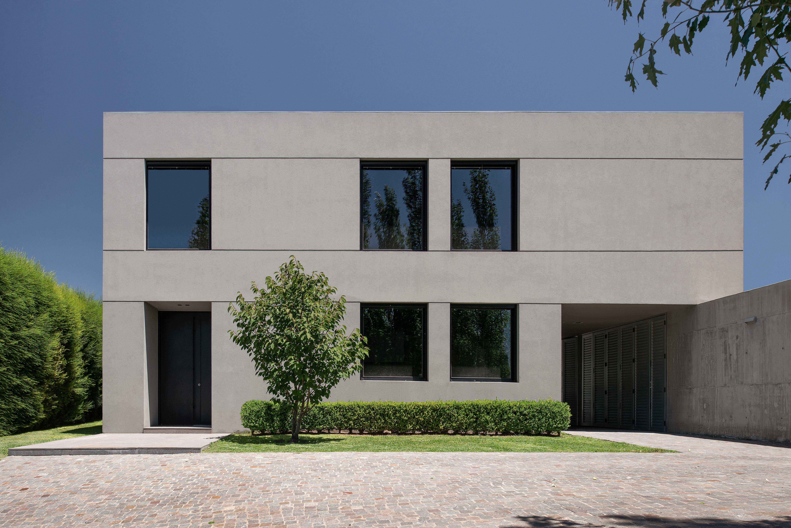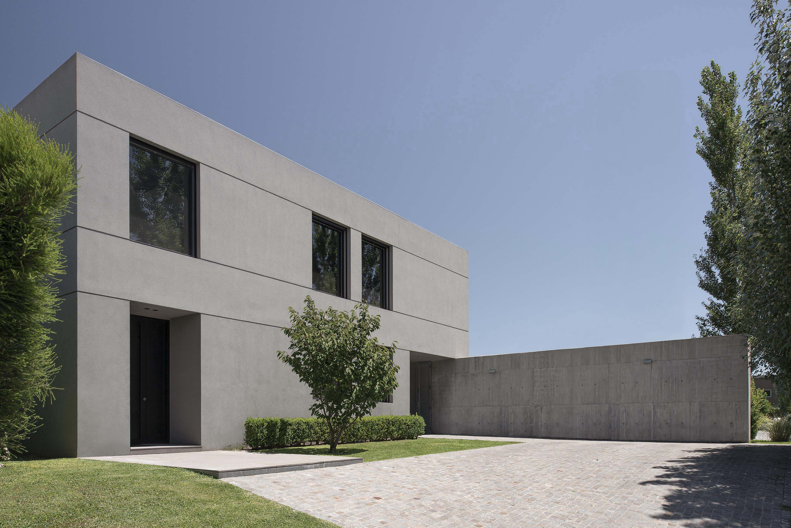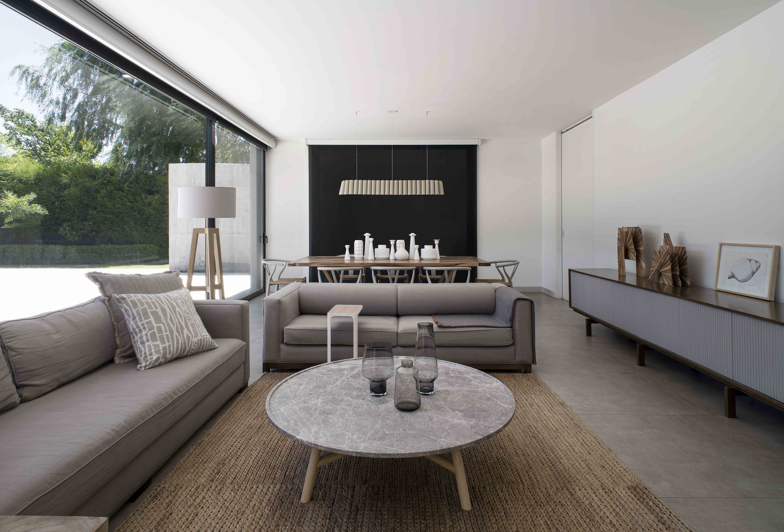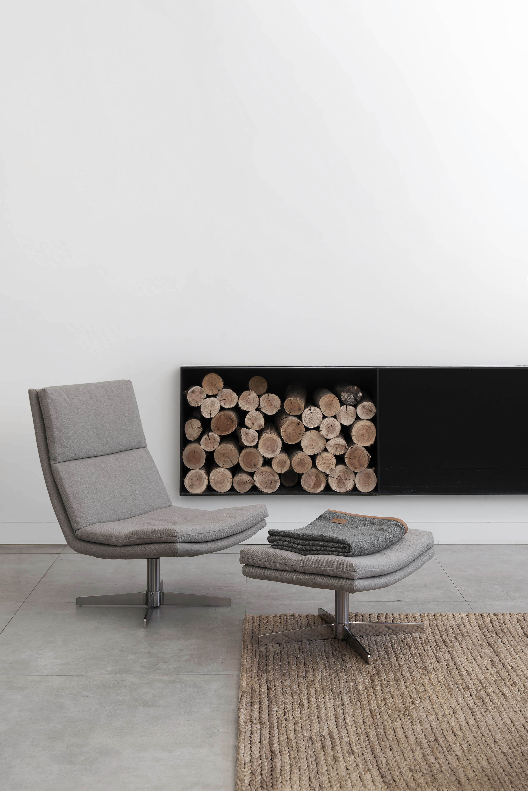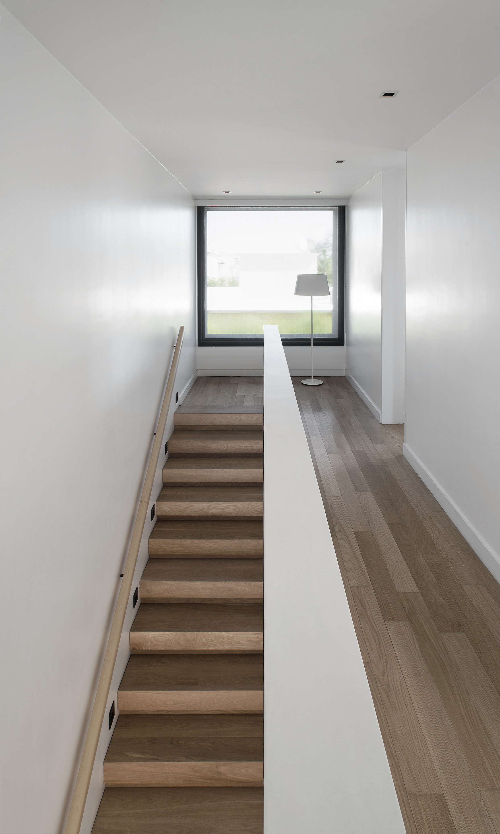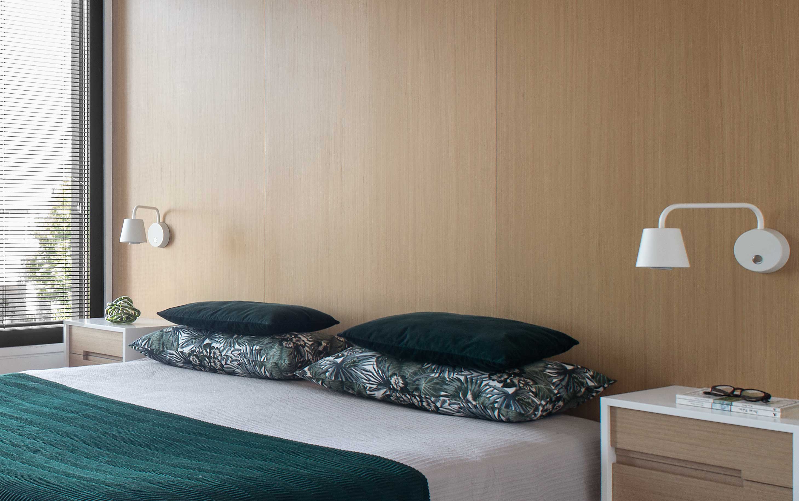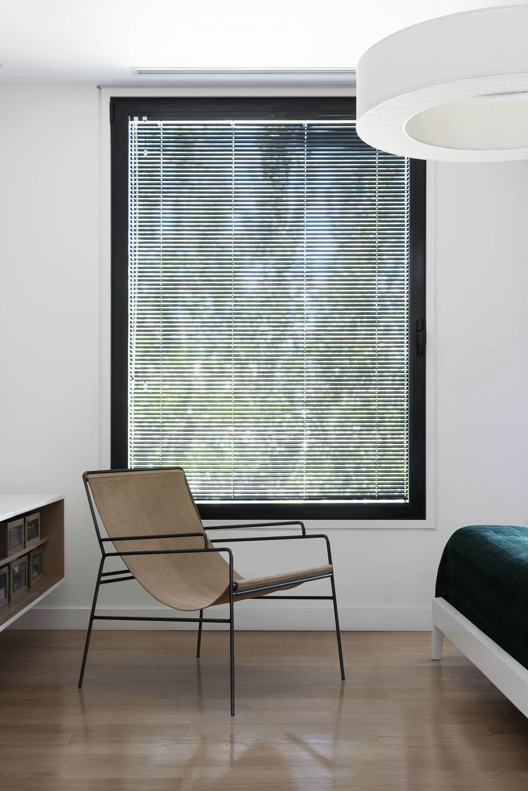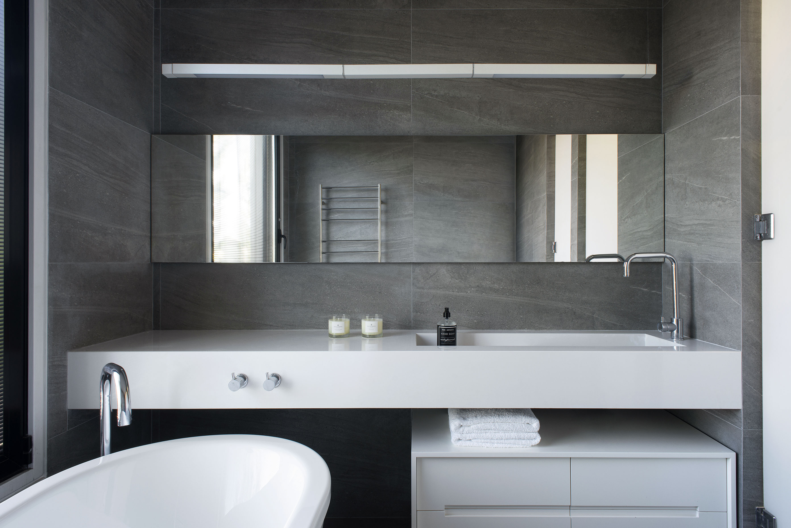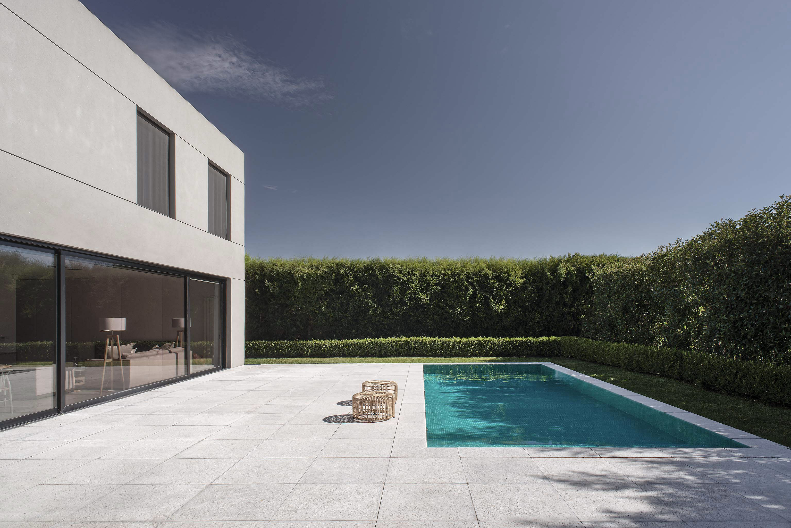interior design: Estudio Muradas
equipment: Acento muradas
ph: Daniela Mac Adden
digital retoucher: Silvia Cardozo
texts: Sol Dellepiane
Exquisitely pure lines become the architectural highlights in this home, as they compose a friendly, functional cube which is intercepted by an extensive, robust, concrete wall. Design at its best in every dimension. Read more
This house was designed and constructed by the Studio on a property located on a cul de sac, inside a privately owned suburban neighborhood. Designed for a client and her two daughters, the structure is composed of a compact cube with a simple, functional floor design, and ample openings. The grand touch here, in terms of design, is a 23-meter-long concrete wall ? one meter in width ? stretching across the property while harboring the service area: a machine room, the laundry room, the barbecue area and a pool bathroom facility. Beyond the wall’s functionality, it becomes the visual support for the whole compound.
The rationale behind this project is architecture conceived as pure lines. The ground floor includes an access hall, a guest bathroom, and a living room and dining room area, which are joined by the kitchen. Besides the indoor space, a semi-covered adjoining area was built to be used as a garage and as a multi-purpose area where meetings and meals can be held.
The top floor encompasses the master suite, two bedrooms which share the same bathroom, and the study and/or bedroom, also built as a suite. The double sliding windows measure two meters in height, and 1,50 meters in width, were designed with a single glass pane; they were intended to provide each room with wide, spacious views to the outdoor greenery.
Unity and chromatic harmony rule in every project created by Jorge Muradas.
Grey was chosen for outdoor walls to match the color of the openwork concrete. Within the same palette guidelines, the flooring on the ground floor is composed of large cement tiles, while the color and natural texture of the pórfido patagónico (Patagonia Stone) was used for the exterior walls on the main façade, whereas, on exterior walls which give onto the pool and garden, a grey athermic coating was applied.
Attention to design embellishes, and is ever present in major decisions as well as in the details. The living room boasts a rectangular chimney where the opening of the chimney itself has an embedded black iron plate container that holds the wood. There is an American-oak stairway, consisting of one section only, with very thick and pronounced steps – which create a sense of solidity – and an oval-shaped, wooden handrail which was especially shaped for this staircase. On the top floor, a low-built wall integrates the stairs with a circulation hall; a huge, fixed pane at the top of the stairs bathes the space in natural light. Oak is present in the flooring on the whole upper floor, and becomes the star in the master bedroom where an oak panel covers the wall which also serves as a bedrest, dividing the bedroom from the dresser.
The bathroom features in the master suite (the stone cladding, the white Silestone counter, the monolithic washbasin, and the freestanding bathtub) were all specially chosen by the Studio, down to the last detail, just like everything in the rest of the house. This is simply how the Studio works, becoming seriously committed to every project.
The property was closed off by evenly cut, green shrubbery, on two different levels, to protect the intimacy of the home.


