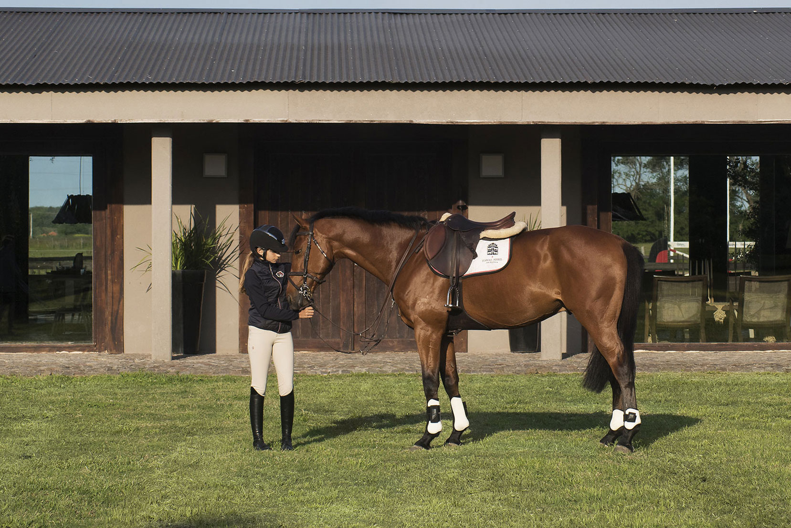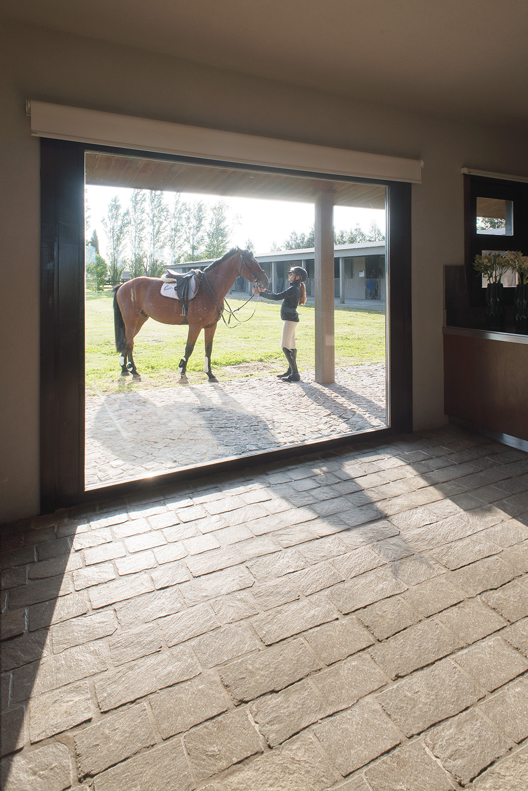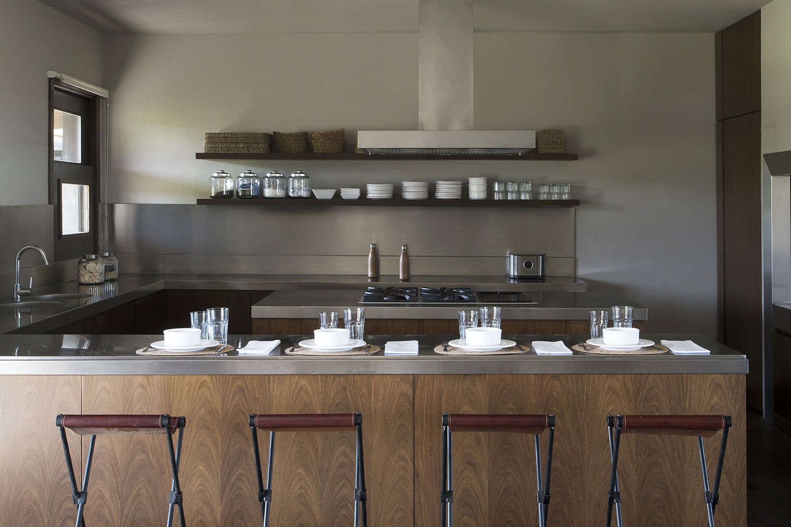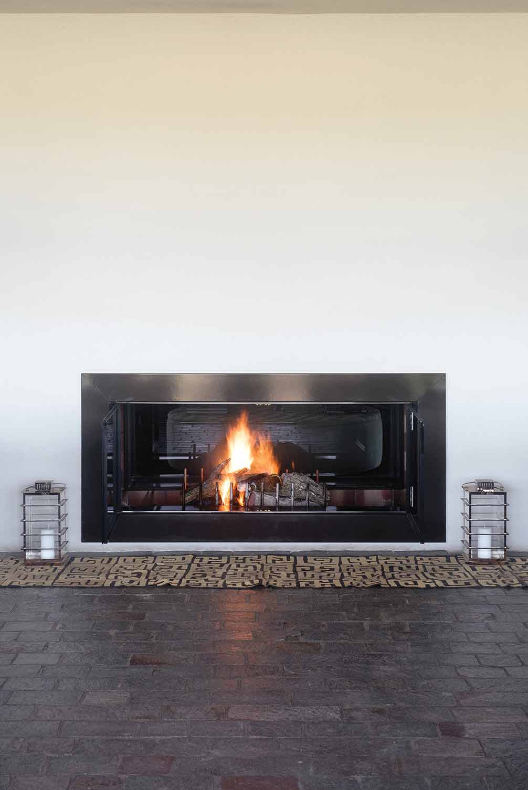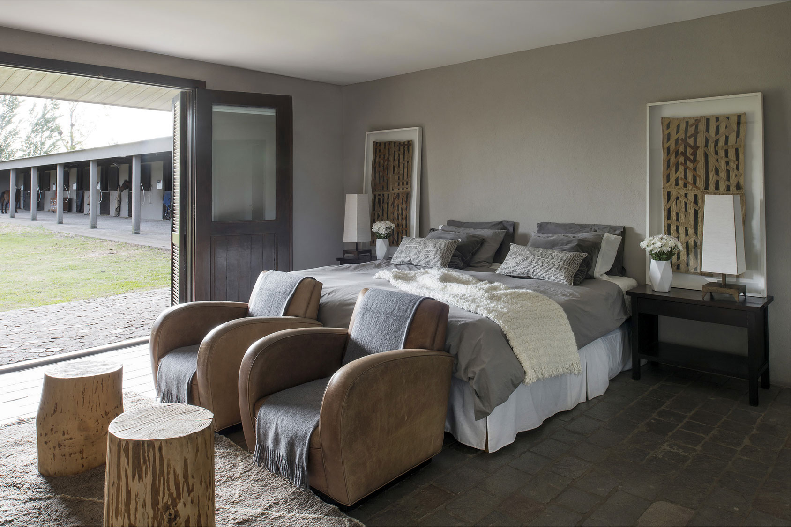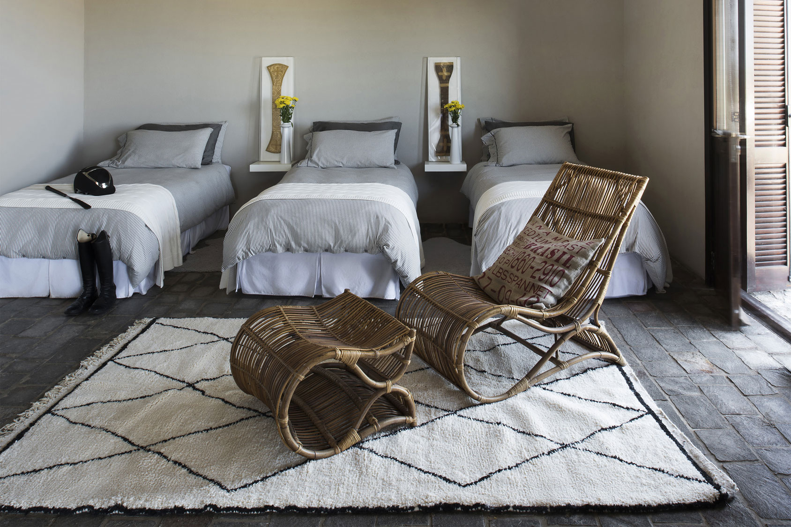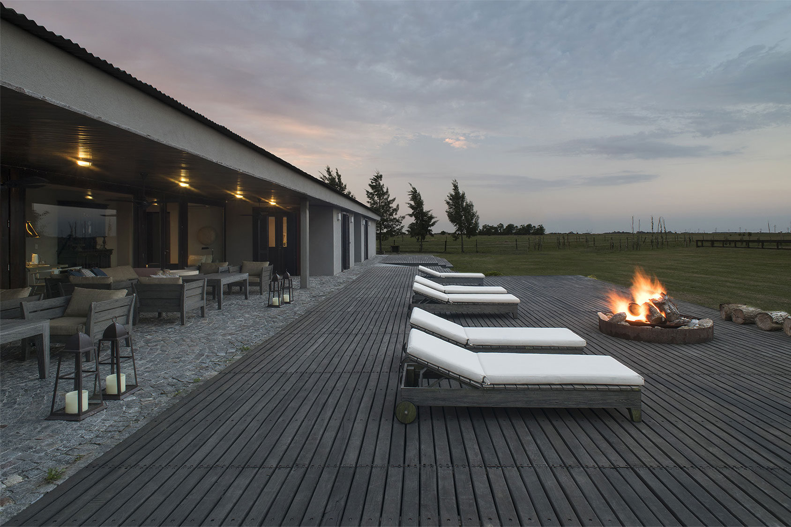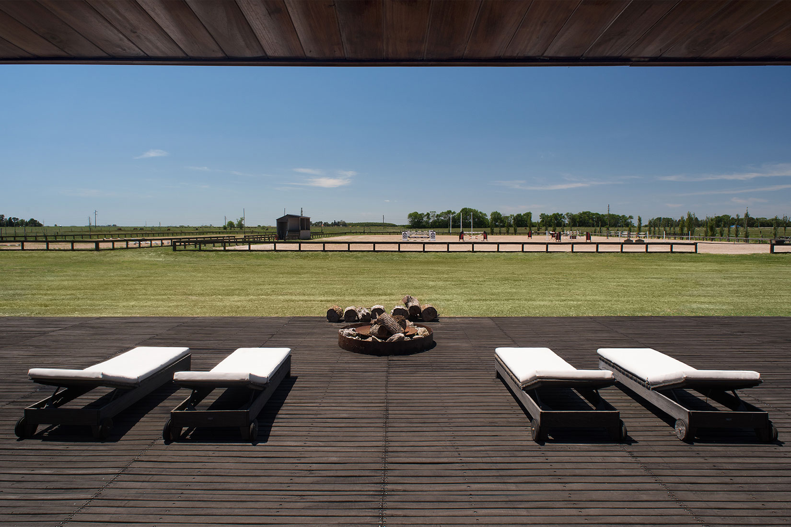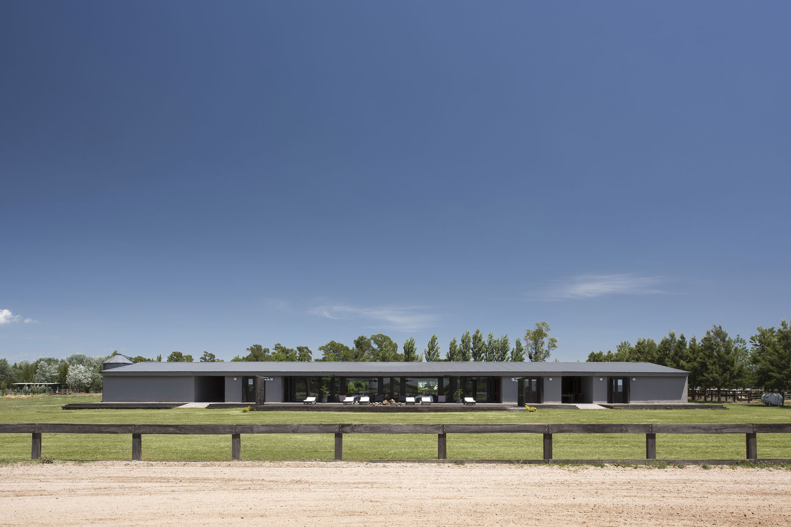interior design: Acento Muradas
ph: Daniela Mac Adden
digital retoucher: Silvia Cardozo
texts: Sol Dellepiane
A home in the style of a boutique hotel, where the owner of a horse breeding farm hosts his guests by offering them a taste of what it’s like to live surrounded by horses. Read more
A repeat client [see House in El Molino], had a very special request this second time around: a horse breeding farm with a home on the same grounds, which called for the construction to be integrated into an equestrian infrastructure. The house was conceived as a type of country inn where visitors to the horse farm would be able to enjoy a stay involving activities related to breeding, jumping and horse training. But it also had to be the dwelling place for the owner and his loved ones on weekends, a time fully committed to their family passion. The floor plan: In the form of a horseshoe, the longest side offers views to the track; the rest of the galleries have been oriented towards a cloister, a work area and an animal circulation zone. A single story - as is typically the case for houses in the Pampas- with absolute symmetry, and a flowing, open circulation, where all rooms are interconnected. Striving towards visual consistency, the choice for flooring – both covered and semi-covered areas – was Pórfido Patagónico stone. This same type of flooring covers the porches. A great wooden deck was built inside the galleries that offer a view to the track. The roof is made out of black tin, the carpentry is dark wood, and the exterior walls are gray. The social area is included within a great rectangle that features a central axis marked in both directions by a chimney. On opposite sides of this module are the living room and the modern, functional kitchen, complete with a barbeque area. Taking up the rest of the sector, which is very spacious, is the dining room with two large tables and areas for relaxation in the corners. Four master suites span along the length of two wings. As for the interior decoration, the focus was on versatility in all spaces and also on the intention of creating a warm, rustic and comfortable ambiance. This effect was achieved through materials such as leather, wood and iron, through neutral colors, custom designed furniture and lamps, and a special family heirloom. The main purpose of integrating all aspects of equestrian life was successfully fulfilled. All visitors, mainly foreigners, never fail to be delighted by this offer.


