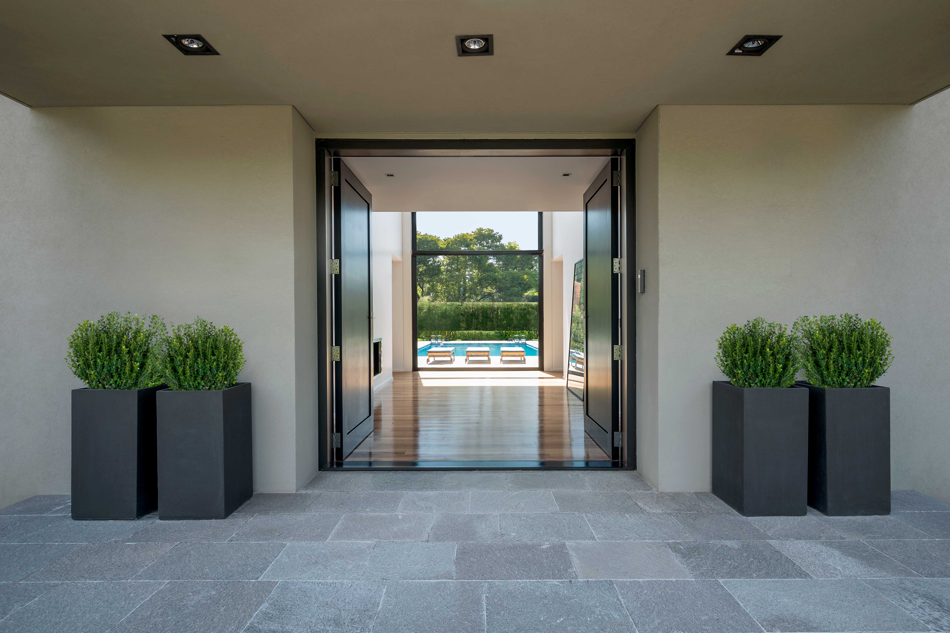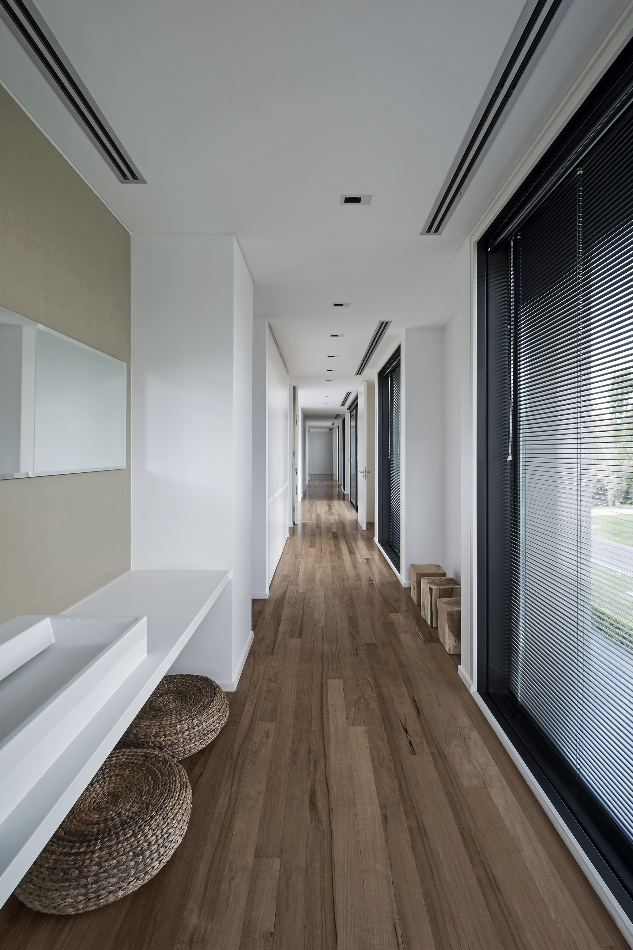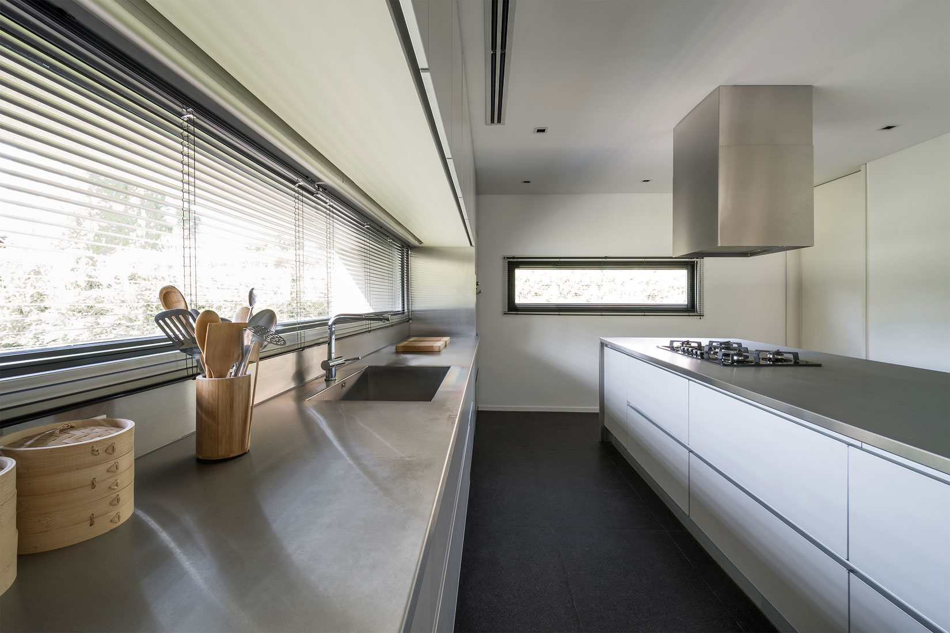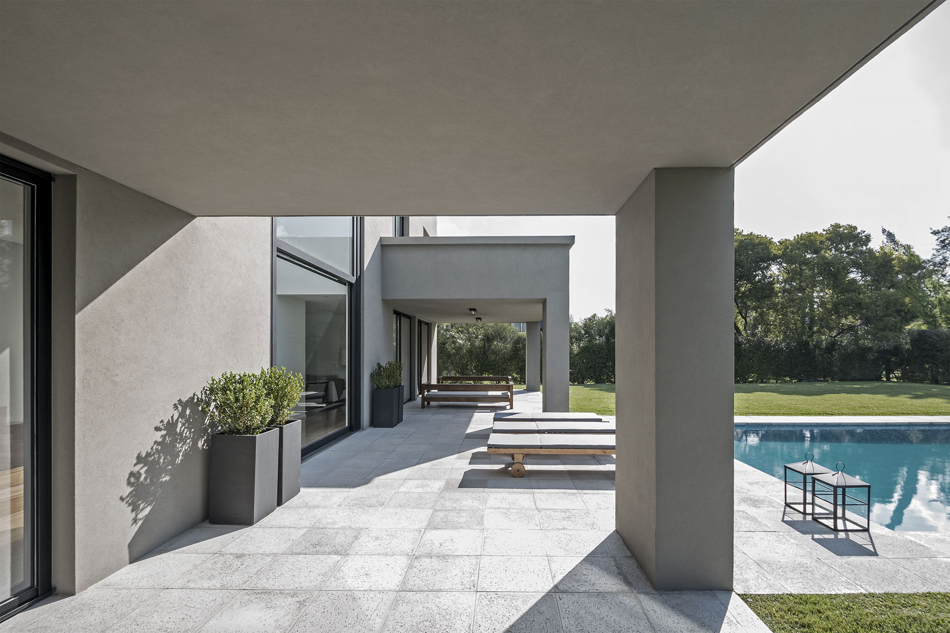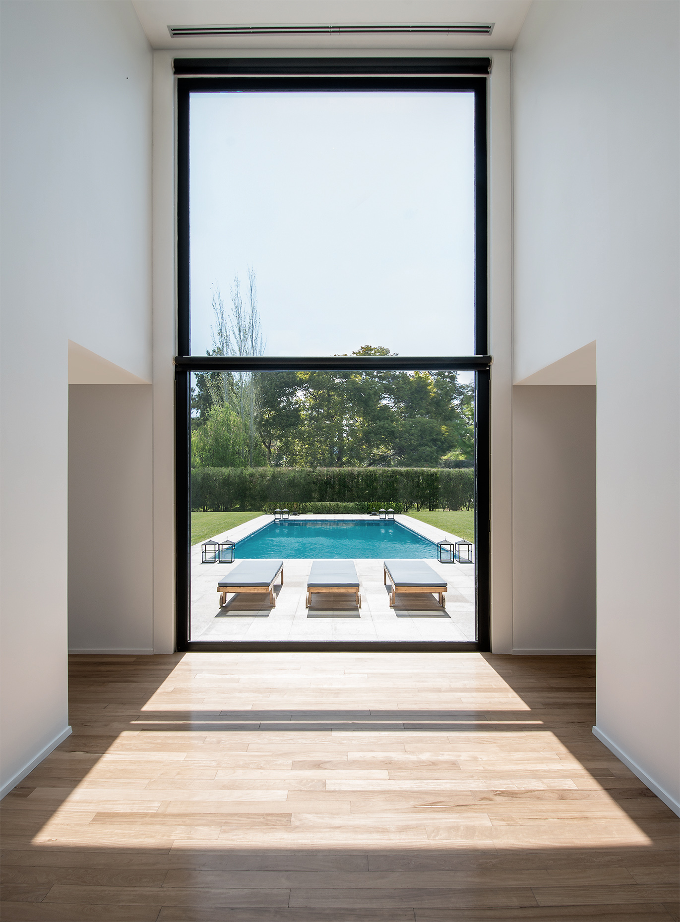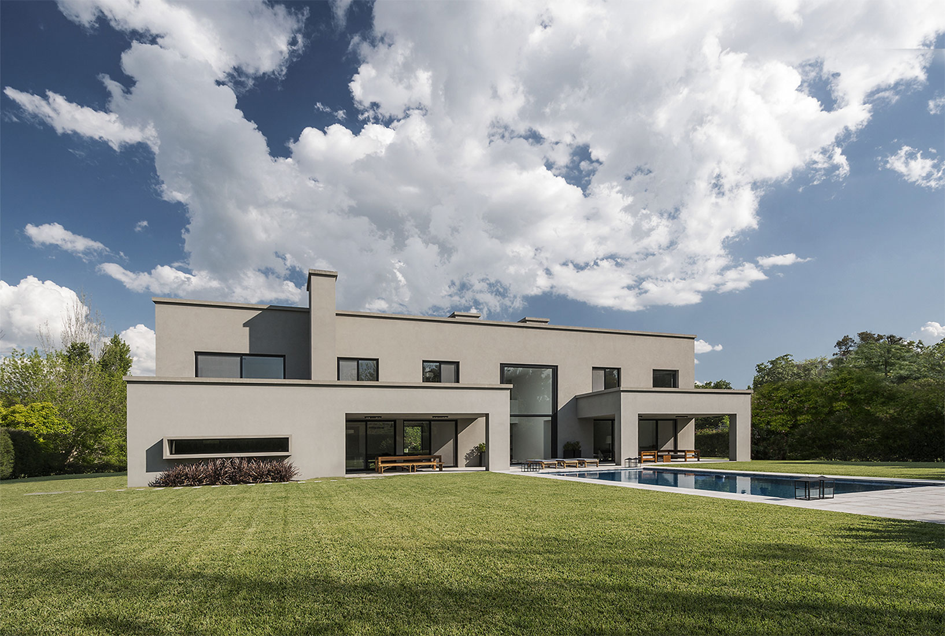interior design: Estudio Muradas
ph: Daniela Mac Adden
digital retoucher: Silvia Cardozo
texts: Sol Dellepiane
This home is defined by its contemporary design with a classic bent. Its main traits are a sense of balanced proportions married with solidity. Read more
Located on two lots, this house sprawls over the width of the site, making the best of the garden’s ample measurements in the back. The layout is symmetrical, consisting of two galleries between which a double story area offers the benefit of extending out into the outdoors through a prominent opening with a guillotine system, which in turn leads out to the swimming pool, strategically located on the central axis. Designed to fit the needs of a married couple with two daughters, the ground floor is dedicated to leisure and entertainment, though it also includes a more intimate living room. The private spaces are distributed on the first floor; a spacious hallway extends from one extreme to the other, with windows towards the front. Three master suites, followed by the study and a home theater, all have a view to the garden. The interiors are simple, unornamented, and white to amplify the effects of light. The floors are made of incense wood. While the back of the building is extremely open to the outside, the size of the openings in front has been reduced, resorting to black venetian-type blinds which filter viewing and protect privacy. A single color was chosen for exteriors: texturized wall coverings within a gray palette. All of the black carpentry was custom made. As for the flooring inside the galleries and the swimming pool area, large thermally insulated ceramic tiles were utilized, also within a gray scale. For the front, the chosen type of flooring was Pórfido Patagónico stone.




