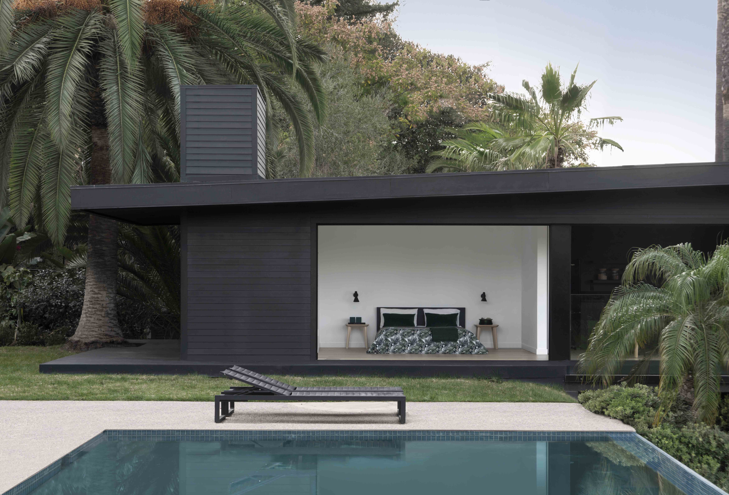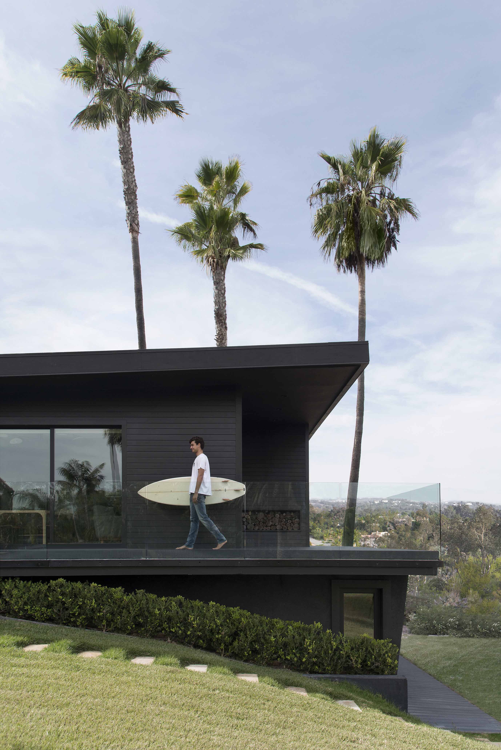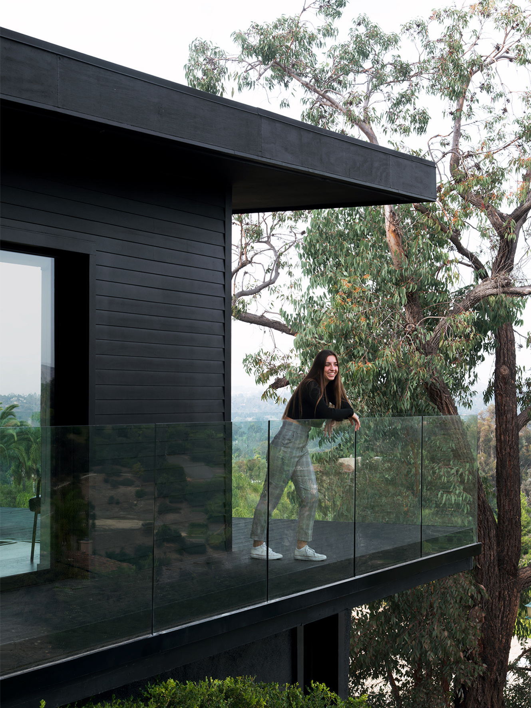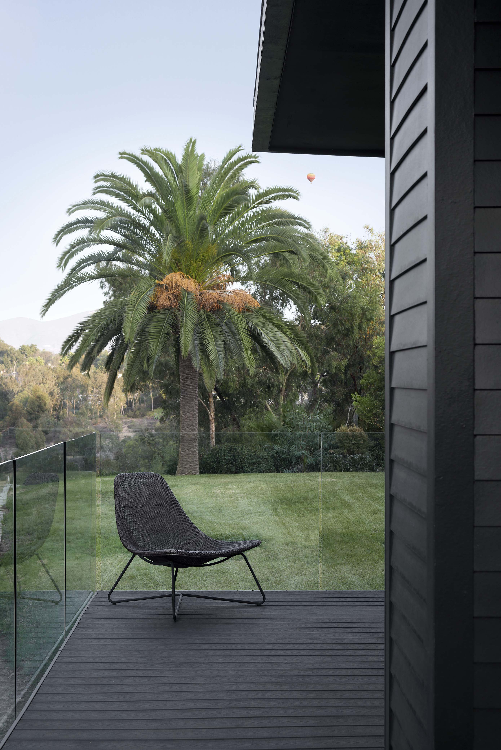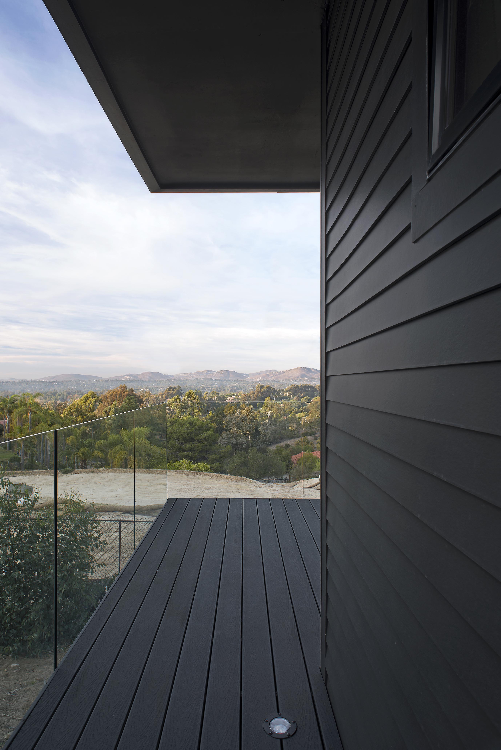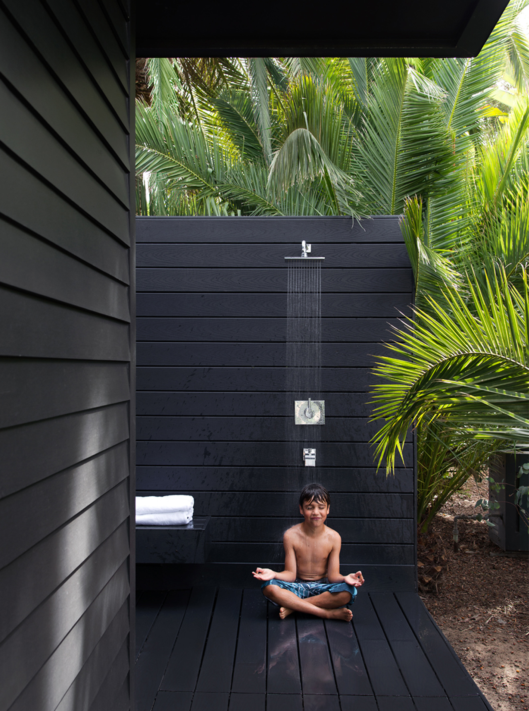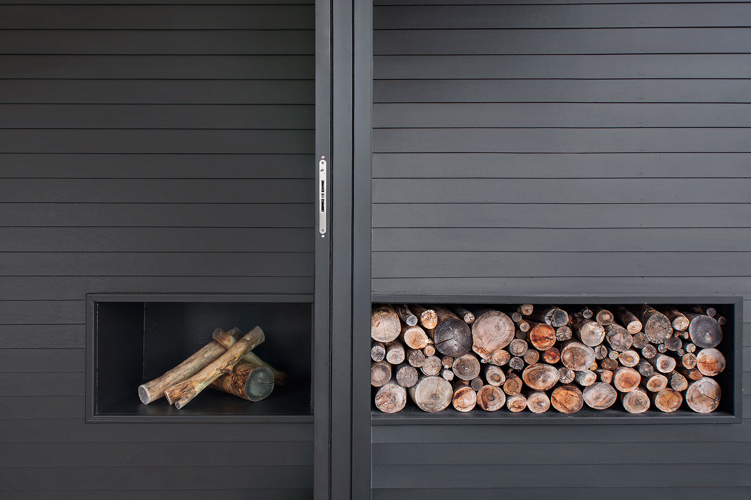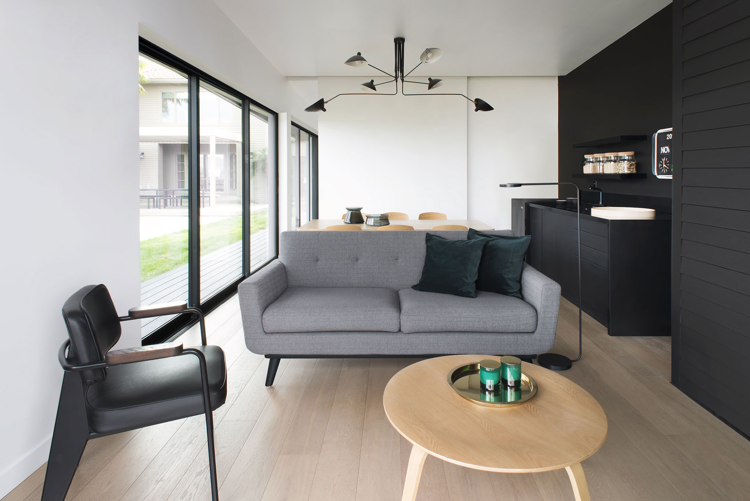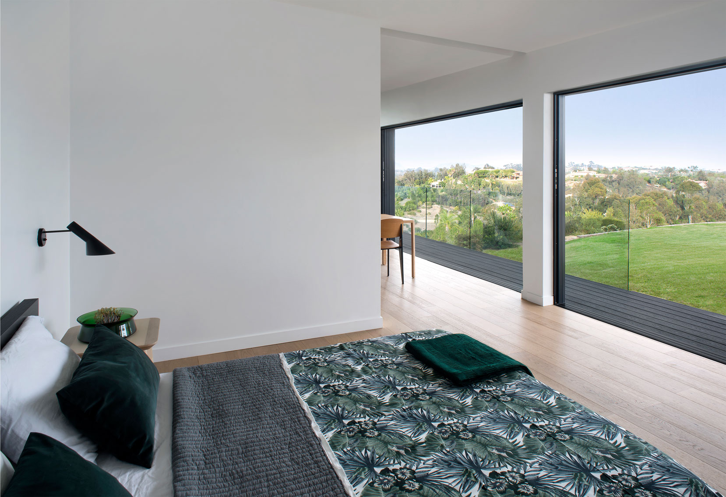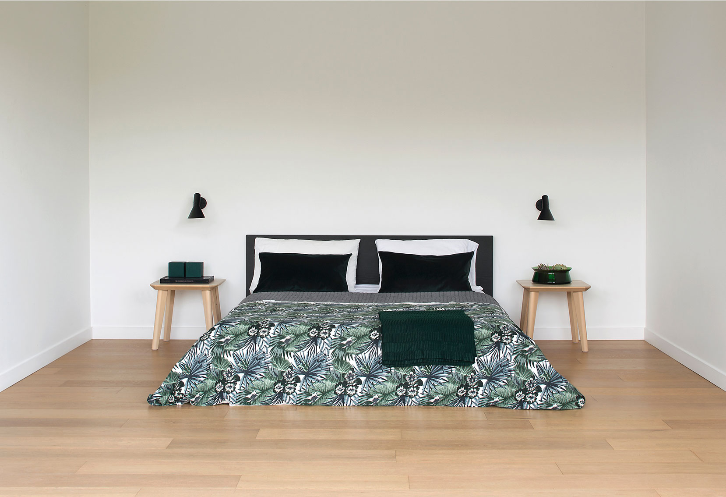interior design: Estudio Muradas
construction company:Fernando Marvan
documentation: Arq. Julian Ortega
ph: Daniela Mac Adden
digital retoucher: Silvia Cardozo
texts: Sol Dellepiane
This guest house was designed and constructed as a space inspired by the Californian architecture of the 1950’s so this Argentinean family could host family and friends. Read more
Once the main house in the Rancho Santa Fe area in San Diego was redeveloped [see House in San Diego], the owners commissioned the Studio to design and oversee the construction of an adjoining building that could house family guests. Following the style of Richard Neutra and the architecture prevalent in California in the 50’s with its traditional siding, the aim was to open the construction towards the valley to enhance the views which were already striking. The house is equipped with everything the family and their guests need to ensure a pleasurable stay at the residence, enjoying the proximity between the owners and their guests but with enough independence for everyone as well. As a result, there is a family room with an integrated kitchen, two bedrooms – each with its own bathroom - and an outdoor bathroom which is for ideal use when returning from a surfing expedition or a beach outing. Everything interacts with the galleries, the deck and the swimming pool at the main house. The matte black color on the exterior grants the house its own identity, allowing a full integration into the landscape with absolute ease.




