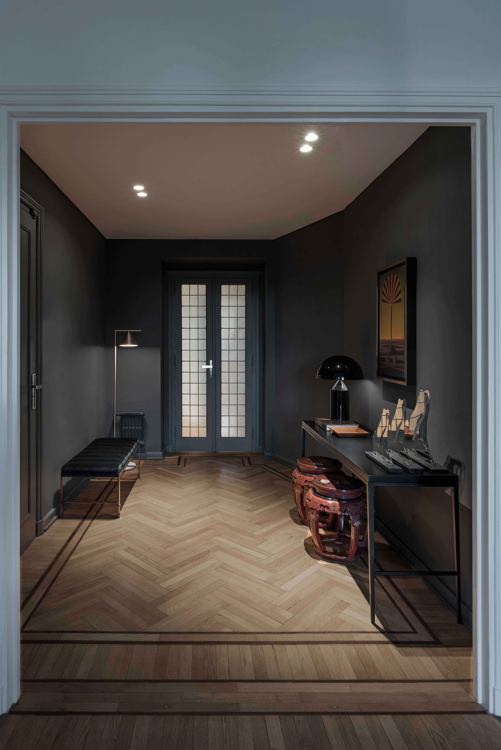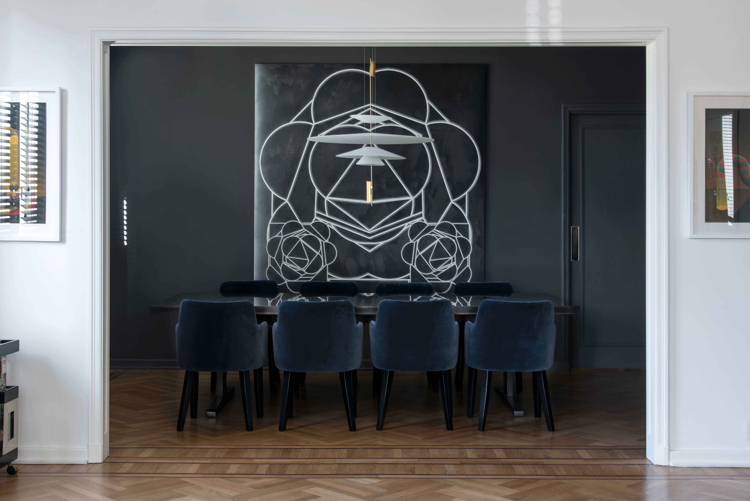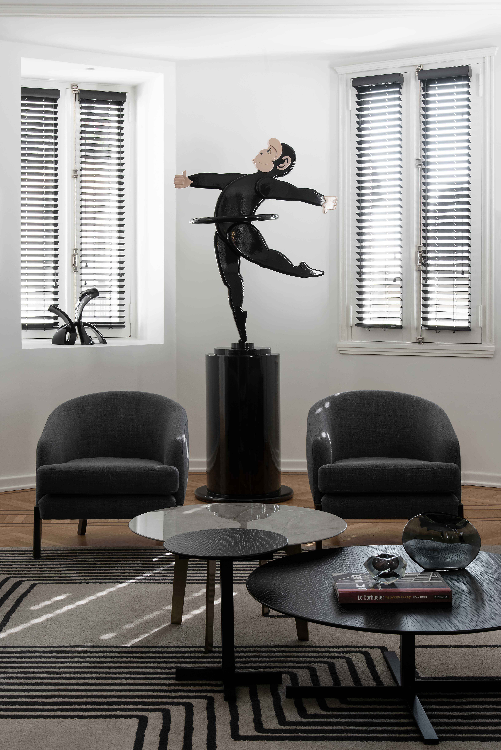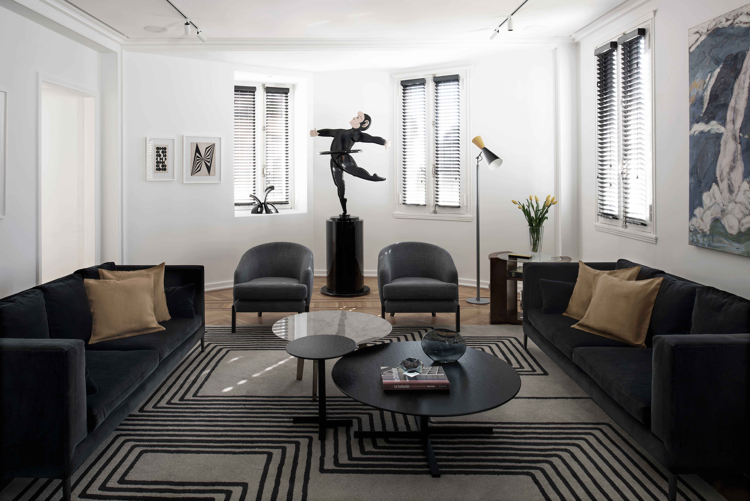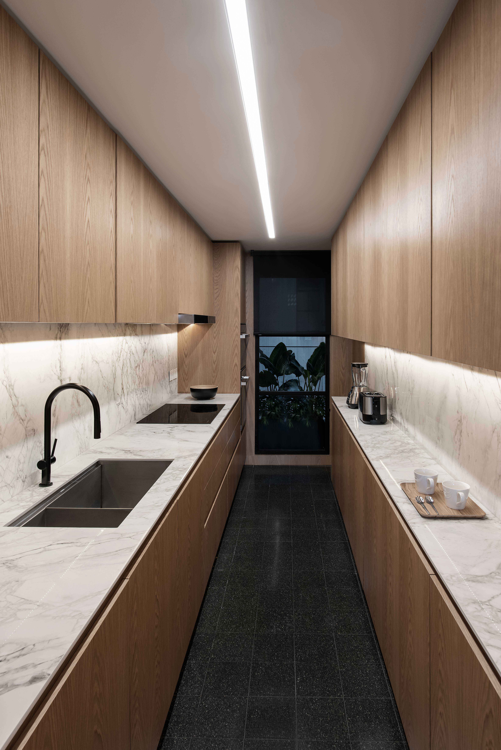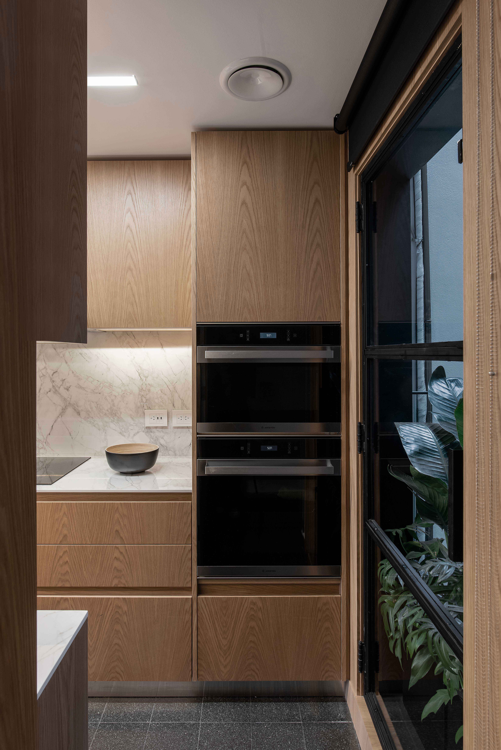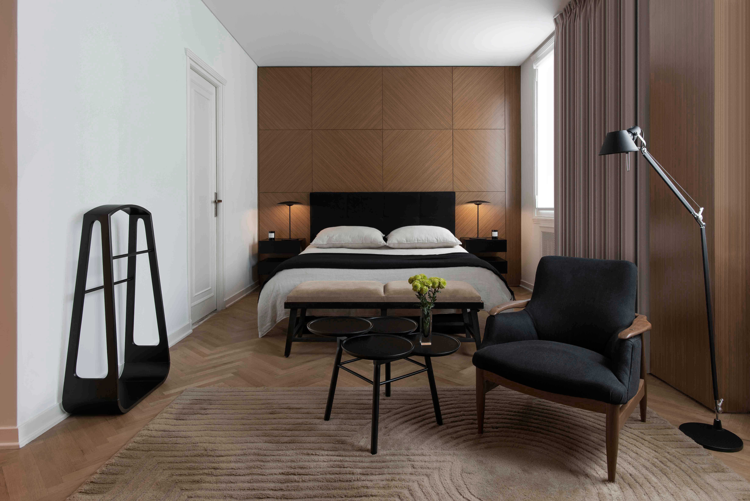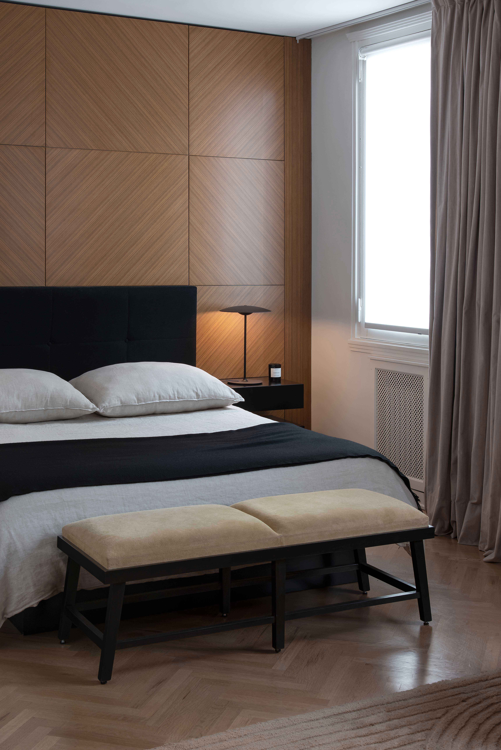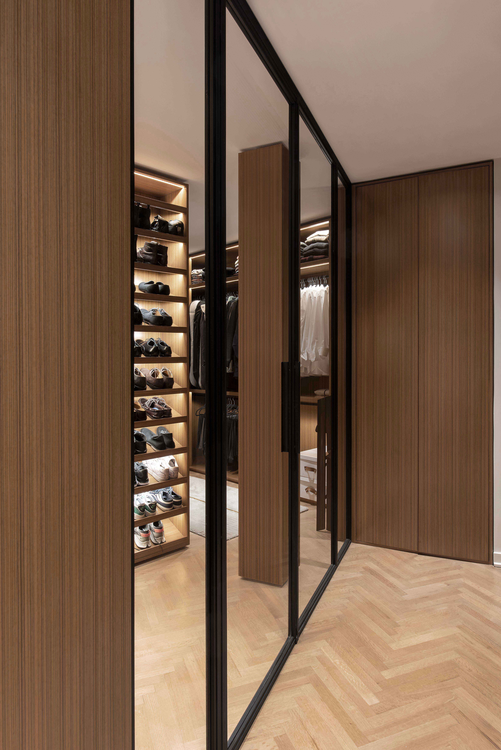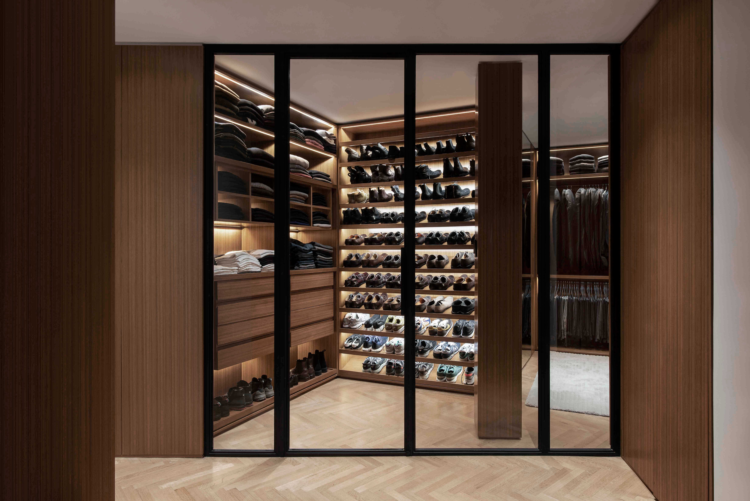interior design: Maria Anzoategui
construction company: Irgo
ph: Daniela Mac Adden
digital retoucher: Silvia Cardozo
texts: Sol Dellepiane
The main accomplishment in this art deco style apartment was to reinstate the splendor of all the primary materials and original details throughout the whole residence. This task was carried out together with designer María Anzoátegui. Read more
The assignment for this project was clear: to reclaim the full value of an apartment located in an Art Deco building to be inhabited by a sole dweller, a man with a good eye for art and an intense social life. The task at hand was shared by María Anzoátegui and the collaboration turned out to be very successful. Beyond the fields of mutual expertise, the Studio played a role in interior design and the designer was involved in making architectural decisions. IRGO, the firm lead by engineer Ignacio Iraola, carried out the construction. An impeccable result was achieved thanks to the synergy among all parties.
The reform focused on highlighting the materials and terminations, the staple of character in an apartment with these specific traits. The oak wood floors in the reception area were recovered and, an inside the apartment, the same kind of floors were replaced with wooden planks obtained at local demolitions. As for fittings, identical substitutes for the originals were found. All openings were taken out, restored, and supplied with double glass for optimal isolation. As proof of its original configuration, the apartment presented small windows and had no balcony space so special attention was given to lighting in general. For an indirect illumination effect, a throat was generated in the perimeter to reach the whole space. As for technological improvements, a centralized air conditioning system was installed. Even though most of these details are not directly noticeable, they were carefully included with a great eye for detail.
As for the interior design, there is an undeniable masculine mark. The entry hall and dining room were painted in slate gray, along the lines portrayed in the impressive Rogelio Polesello painting which presides over the space. Other noteworthy works of art include the female monkey by Edgardo Giménez in the living room and a painting by Roberto Aizenberg in the foyer.
The kitchen was completely refurbished except for the floor in which case the original granite tiles were recovered. Dekton kitchen countertops were selected, and the furniture, as well as the pieces in the adjacent den, are designs in American oak.
The grand touch in the master bedroom is a wall cladded with teakwood which provides a type of panel frequently found in Art Deco. The same treatment is repeated on other bedroom walls and in the dressing room, built in the antique service area which was part of the original layout. The dressing room was integrated with the bedroom through the use of glass doors and iron carpentry. The Studio was in charge of providing all furnishings.


