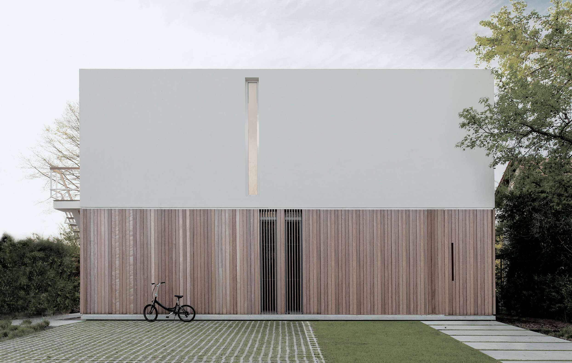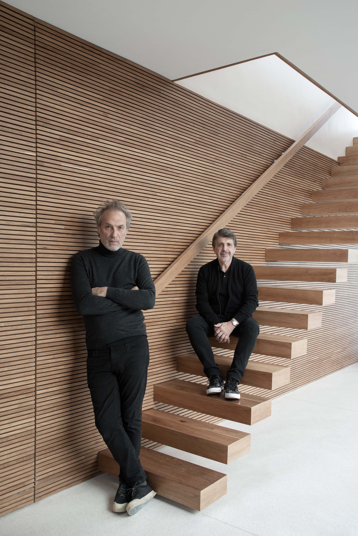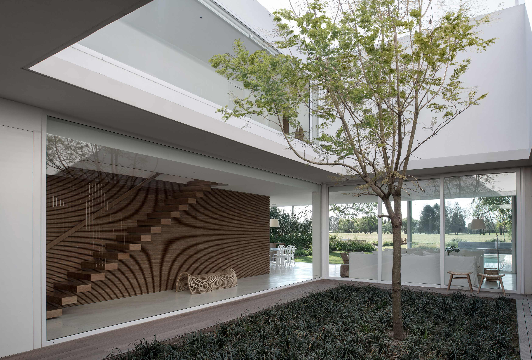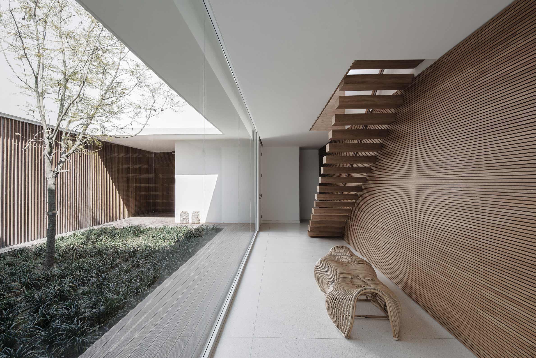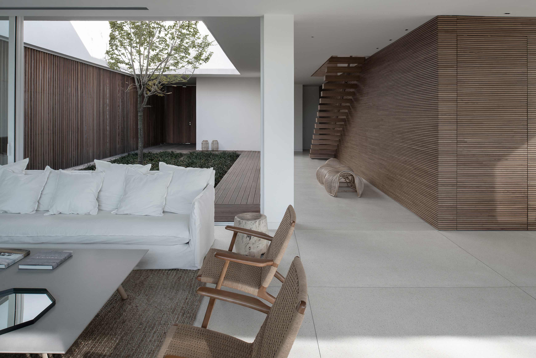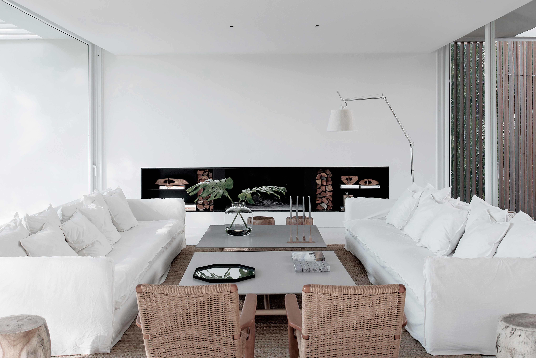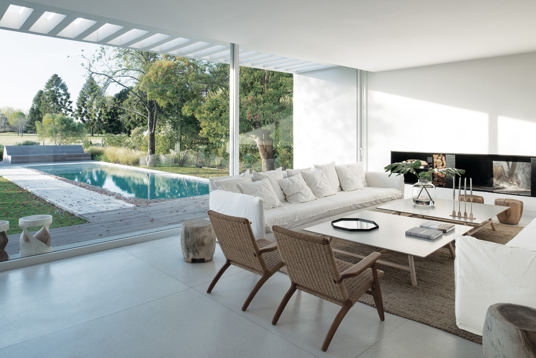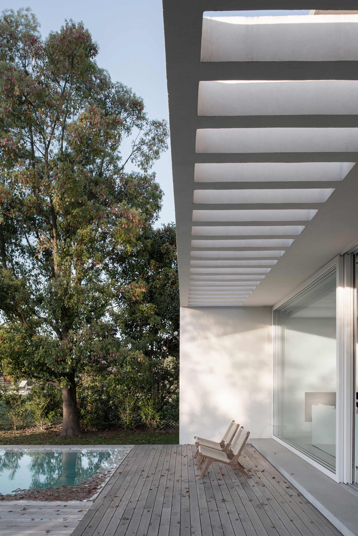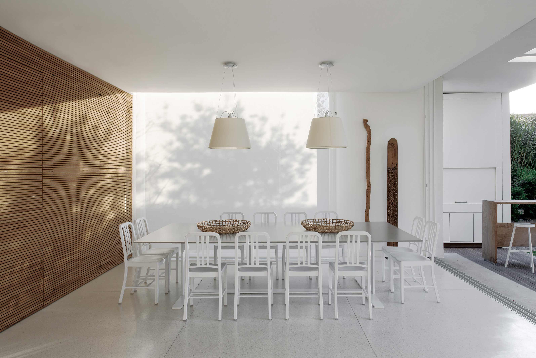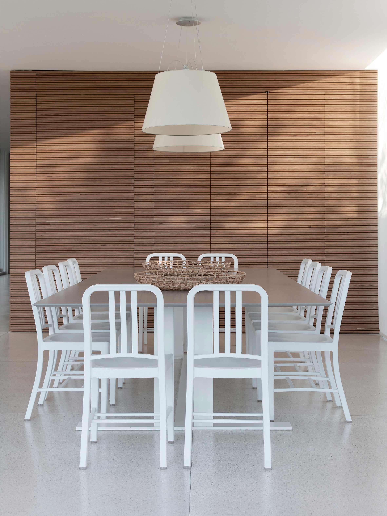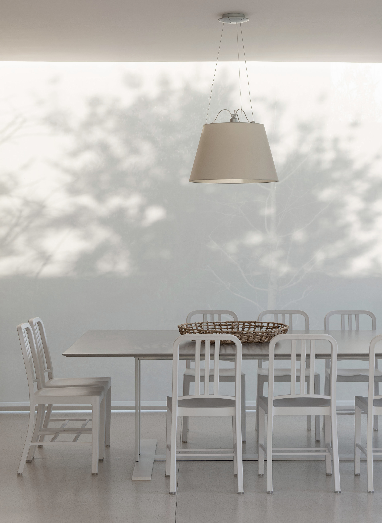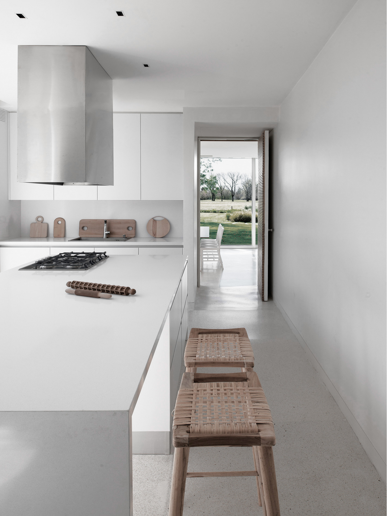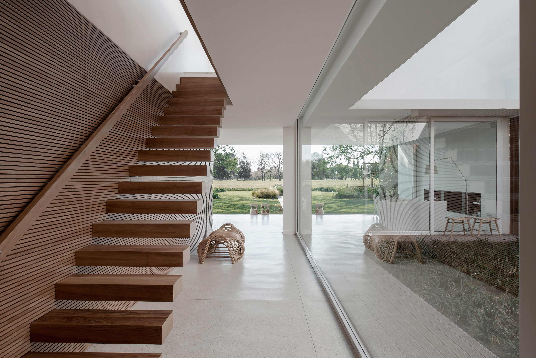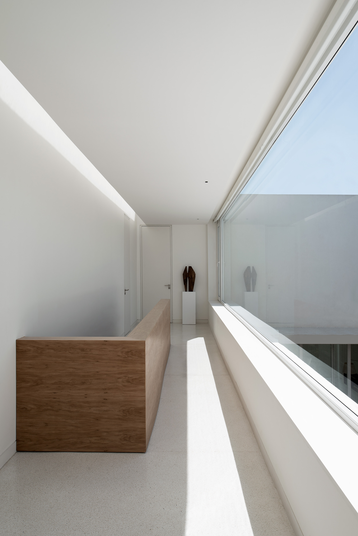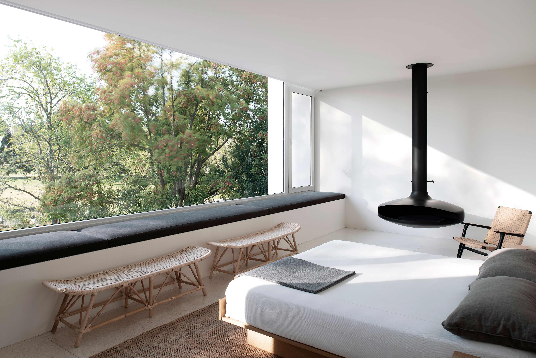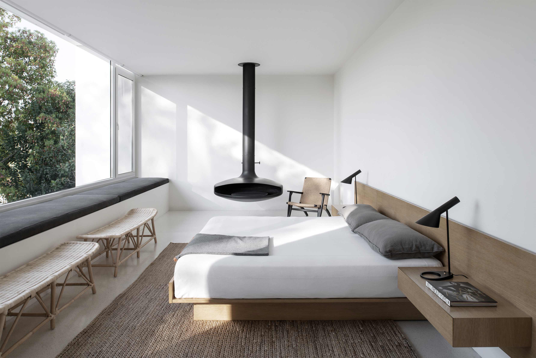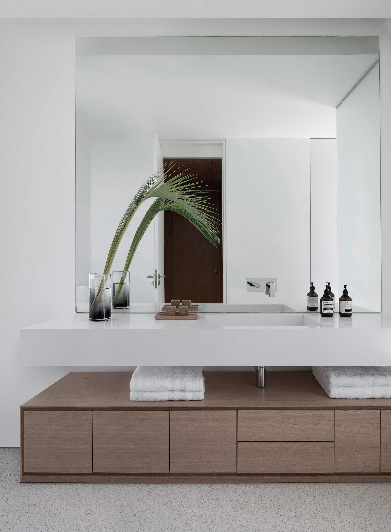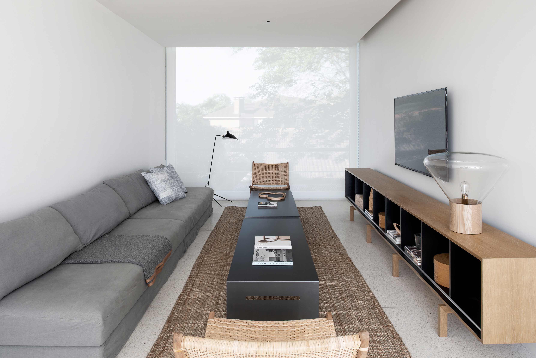interior design: Arq. Jorge Muradas
ph: Daniela Mac Adden
digital retoucher: Silvia Cardozo
texts: Sol Dellepiane
A contemporary interior design project for a young family’s weekend home as carried out by architect Fabián Parra Read more
The owners of this property, located in a country club in Pilar – a northern suburb in the province of Buenos Aires- granted Fabián Parra total creative freedom, which he in turn passed on to Jorge Muradas, as he brought his colleague onboard to be in charge of the interior design. There was an immediate understanding between the two architects, which was a sure bet, and this construction is the fortunate result of that shared esthetic vision. Planned as a weekend and vacation residence for a married couple and their three children, the outstanding characteristic in this home is its contemporary design. Other major traits are its austere façade – with an almost imperceptible front door - , an internal courtyard which serves to distribute the space, and an absolute and indisputable predominance of natural light in every single room. If integration with the outdoors is the overall star in terms of visual preponderance, given the purity of ubiquitous white and the warmth offered by the wood, it is because these were precisely the two pillars which the Muradas Studio chose as the central concepts for this interior design project. This style of architecture welcomes wood in a lighter shade, as seen in key features such as the stairway and several walls. Wood was also the chosen material for many of the pieces of furniture: benches, couches, stools, footrests; in some of these cases wood is combined with plant fiber which can also be found in the rugs. In harmony with the floors and walls, much of the home equipment was built in white. The tables – both the dining room and living room tables – have Ceasar Stone tops which combine perfectly with the Terrazo floors – a granite-like material made in-situ, which was selected for all the house floors. Every piece of home equipment was intended to be practical and functional, making it easy for maintenance and ideal for entertaining guests. So double sets of covers were made for the sofas and for bed linen, in both white and grey, the latter was envisioned for use during the colder months as well as times with heavier usage. All bedroom furniture was also completely designed by the Studio. The bed in the master bedroom suite consists of one module built out of light-shaded wood which includes the bedrest and night tables. The same treatment was given to the equipment in the playroom on the top floor, which boasts an independent access from an outdoor stairway to facilitate meetups between the children and their friends. In keeping with the main attraction of games and screens, a lengthwise module was designed in wood and black plate; also a sofa along the same lines, and oven-painted metal tables. Rattan couches complete the setting. Nods to international design can be found throughout the residence as seen in lamps (Tolomeo models and Jacobsen creations), sofas with famous signatures (such as the Hans Wegner CH25 lounge chair which can be found in both the family room and master bedroom), among other noteworthy pieces. All home shades are automatic Hunter Douglas Roller curtains. Several rugs made out of jute can be found throughout the residence. For this home, where everything was new, the owners welcomed every proposal enthusiastically, helping to strike an ideal balance among all features, in a healthy combination, which is hard to achieve in the case of projects for single family households. As a staple of the Muradas touch, the interior design comes to life here in constant and absolute harmony with the architecture, revealing beauty and comfort to be essential values.


