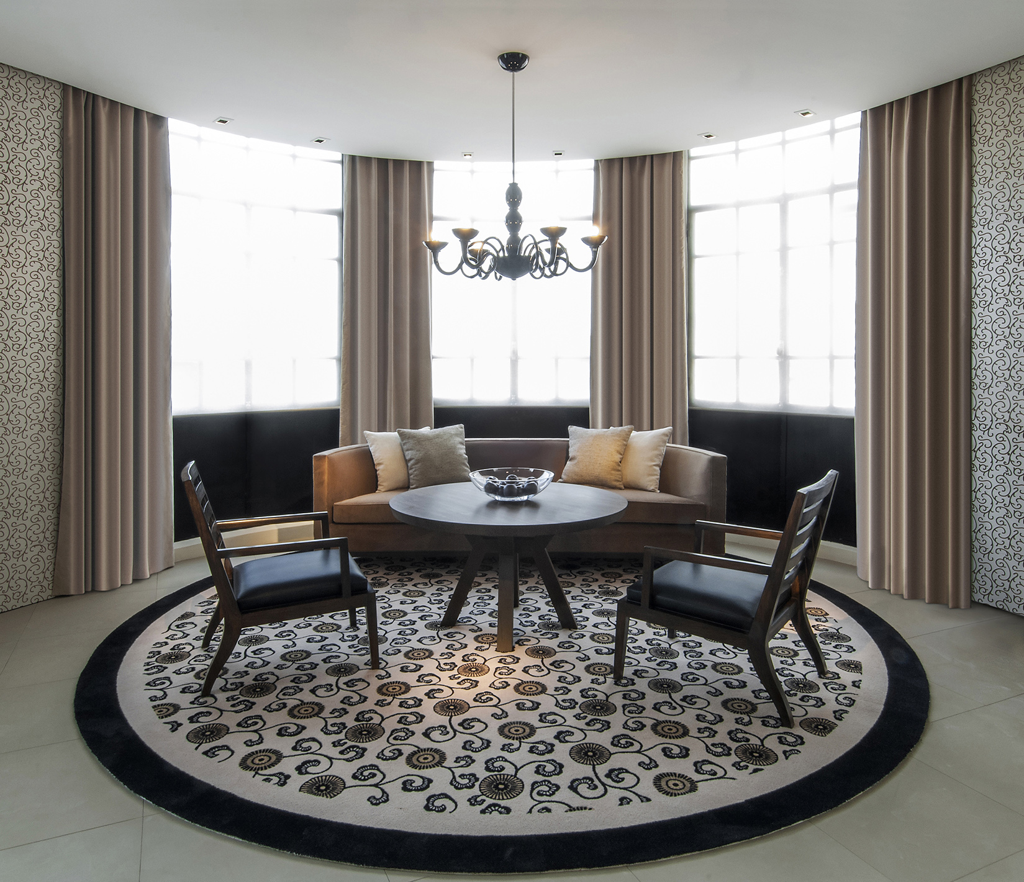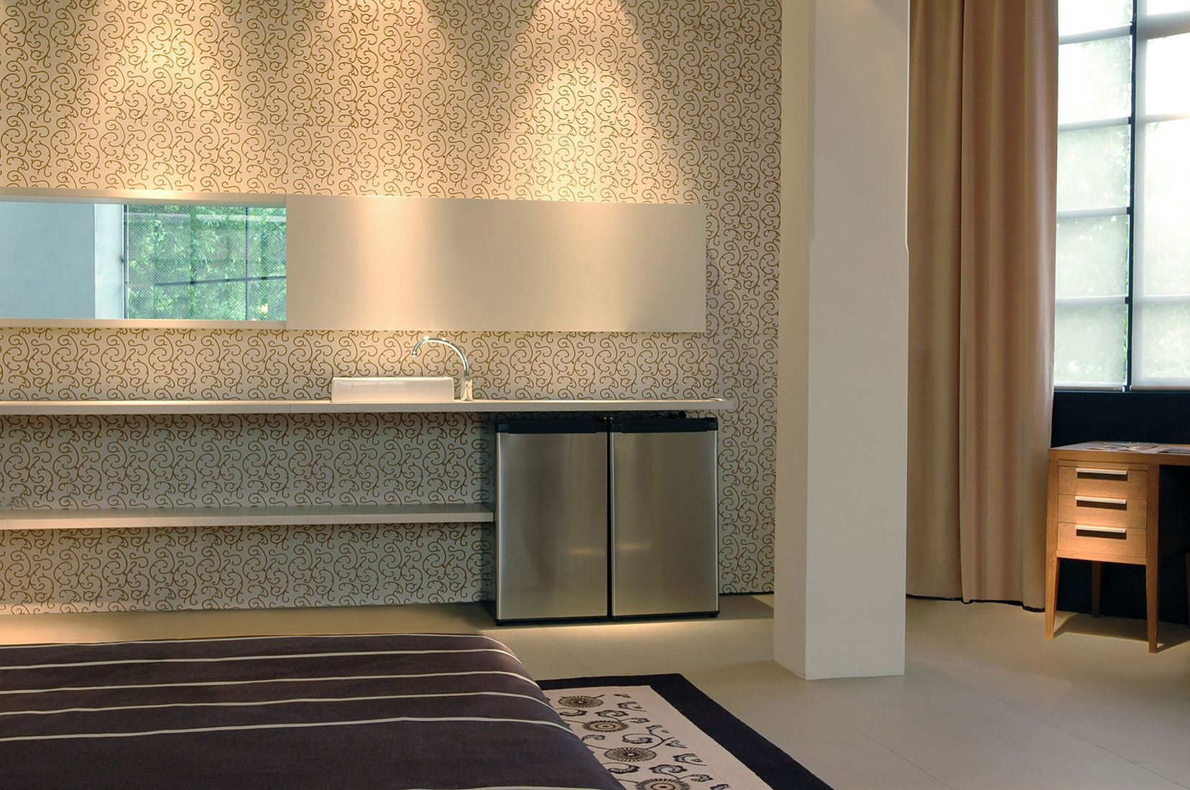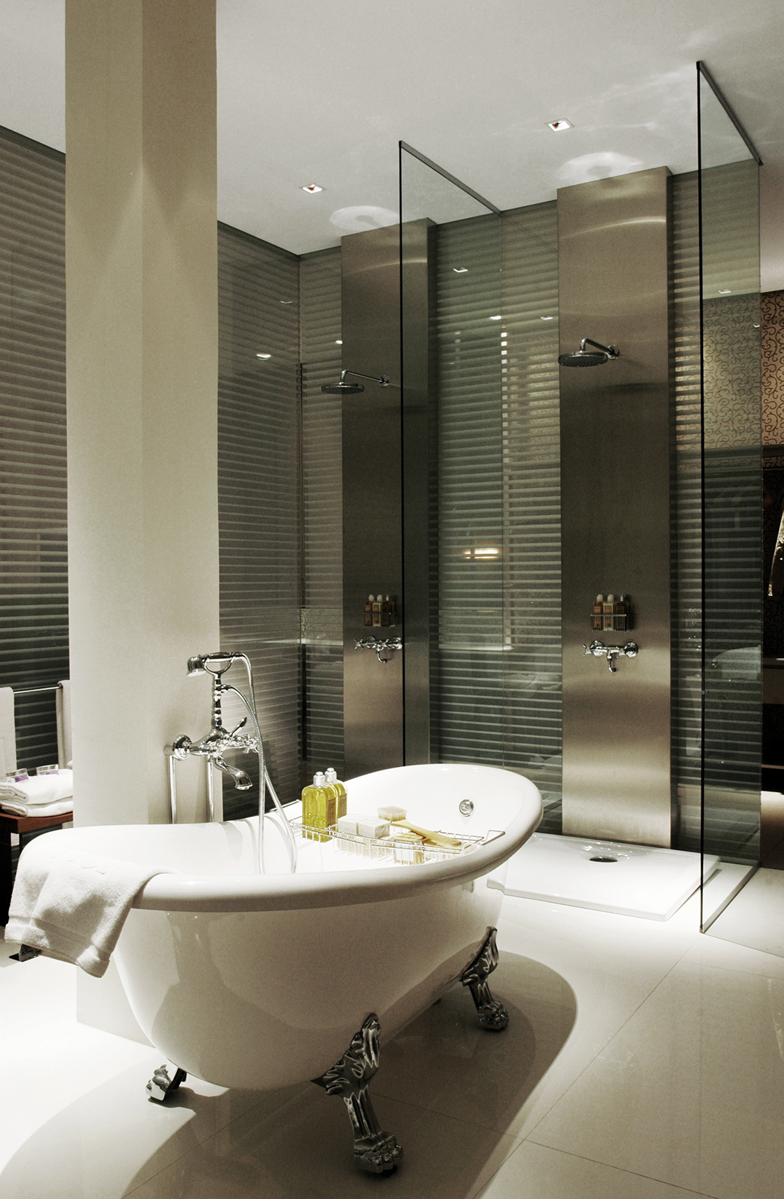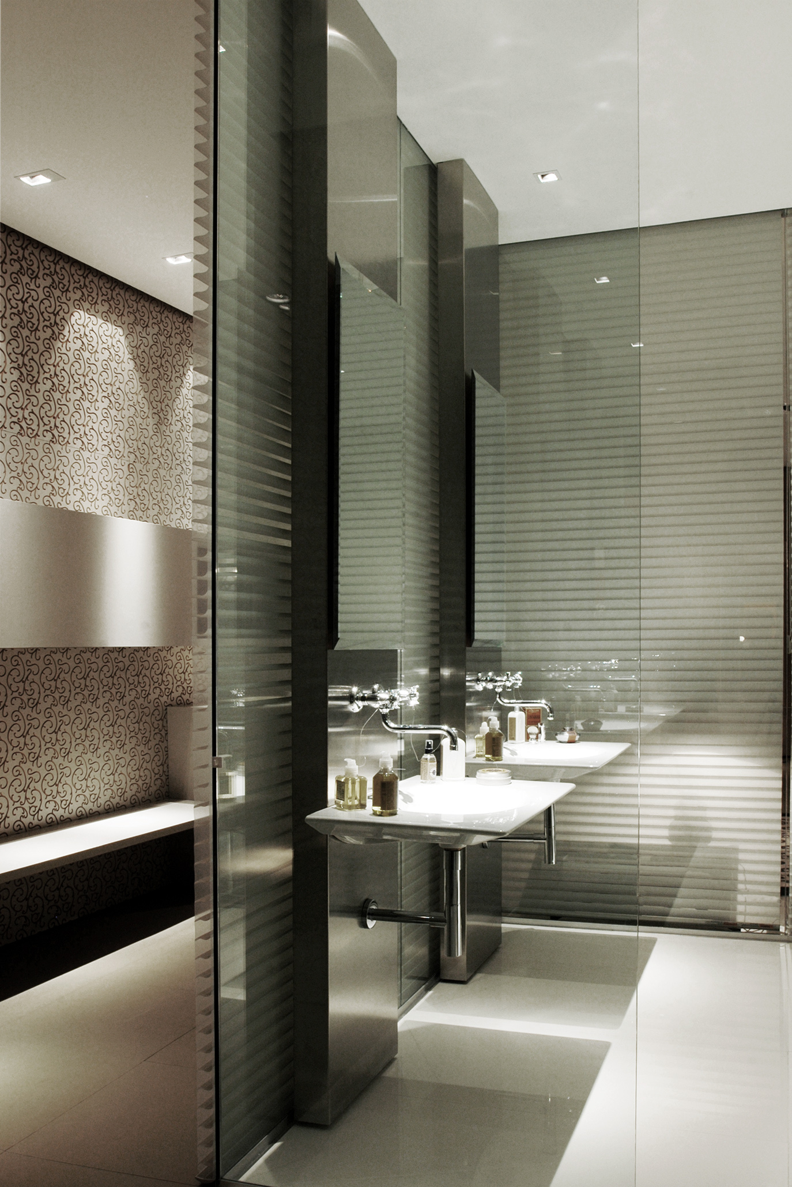Cultural, political and socio-economic factors have transformed the concept of travel. Modern travelers have changed too: they now combine their professional activities with the care of their bodies, as they practice a milder-mannered style of tourism. Read more
Our job entailed going through a research process, as we analyzed our own hotel experiences as well as others. The result was a hotel Suite which offers all the comforts needed by the contemporary traveler. The space: We started off with an irregular floor plan, which incorporates the corner as an important attraction, with open window panes showing a city view. Our option was to project the room through the use of symmetry to arrange the space, creating clear circulation routes and locating each function strategically, in a sequence that ranges from the most public use to the most private, without having these sectors impose on each other. The equipment was conceived as a whole, to create spatial and chromatic harmony; the desired final outcome was for the guest to feel this Suite is an urban oasis.









