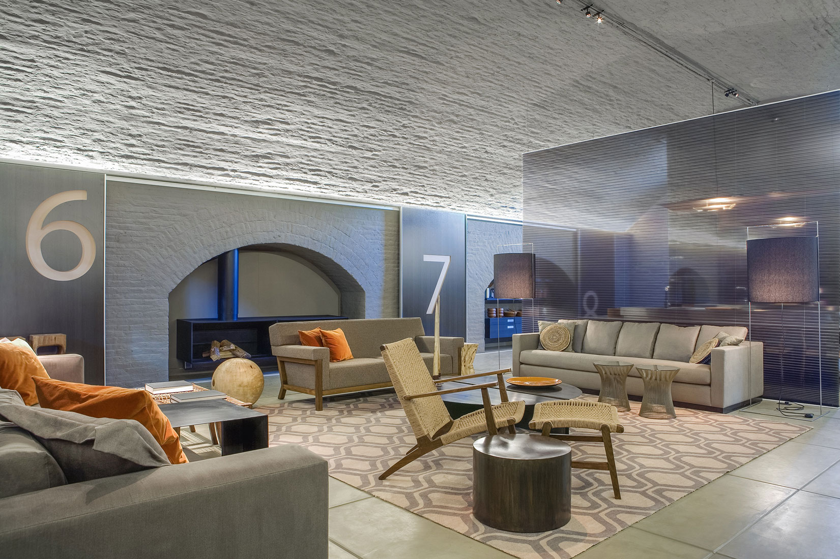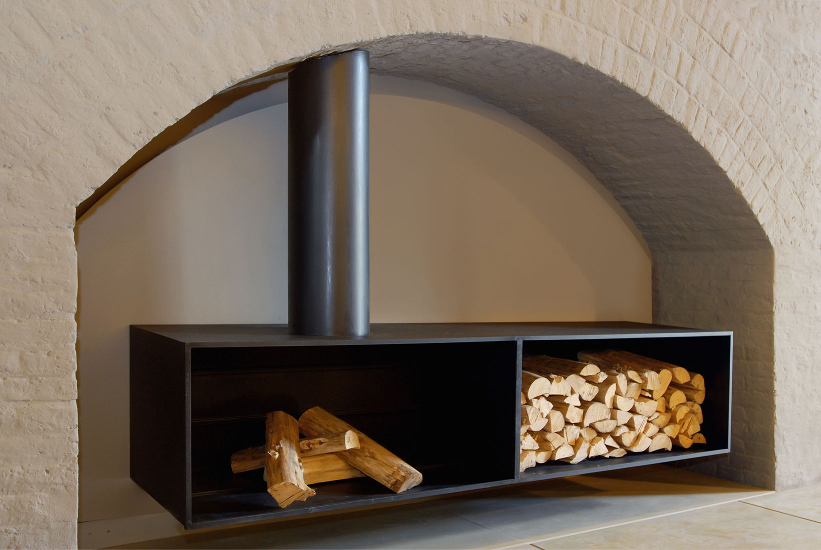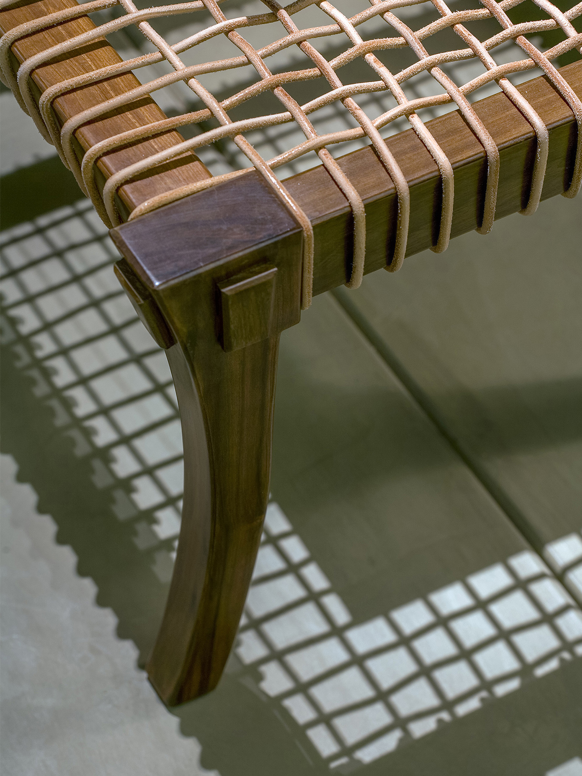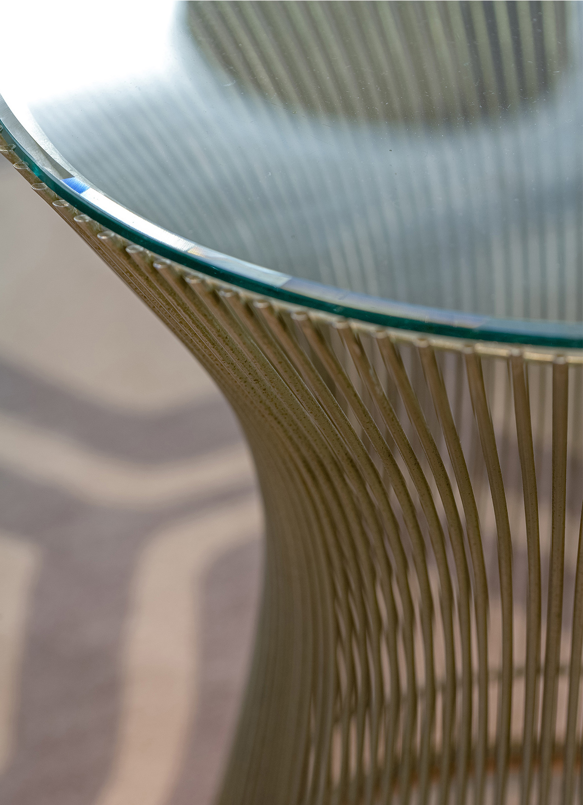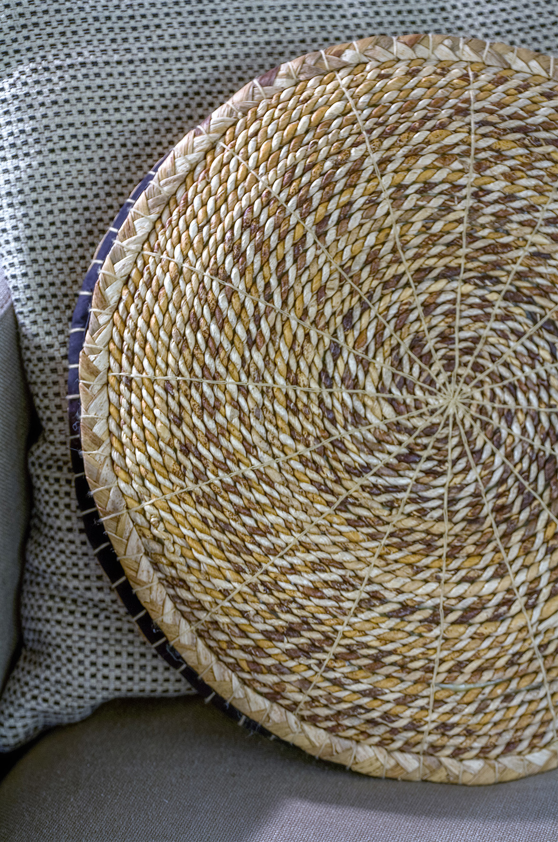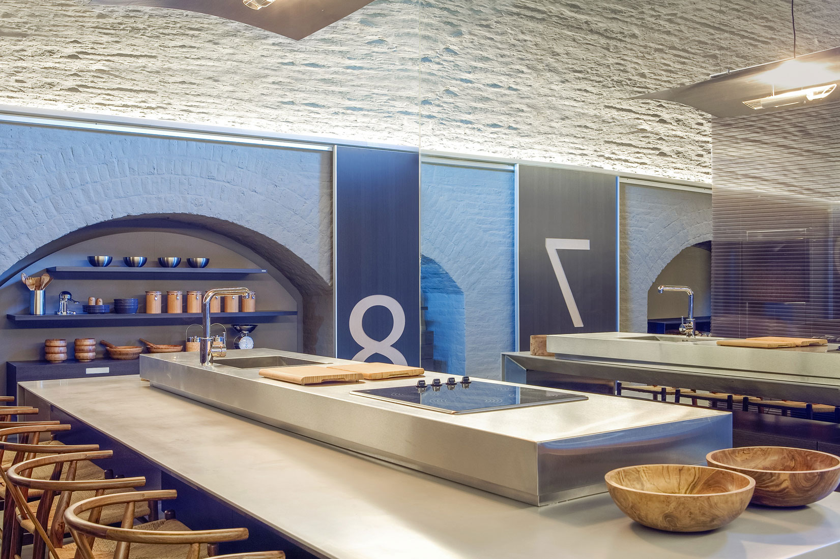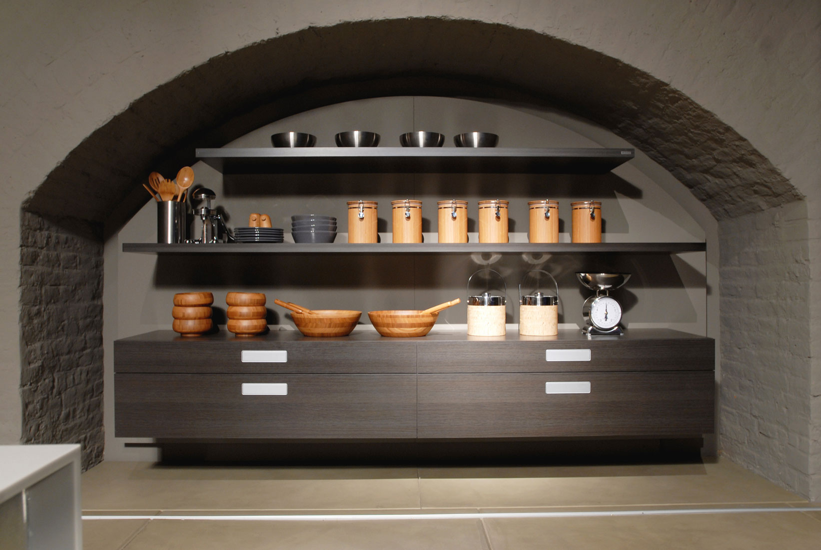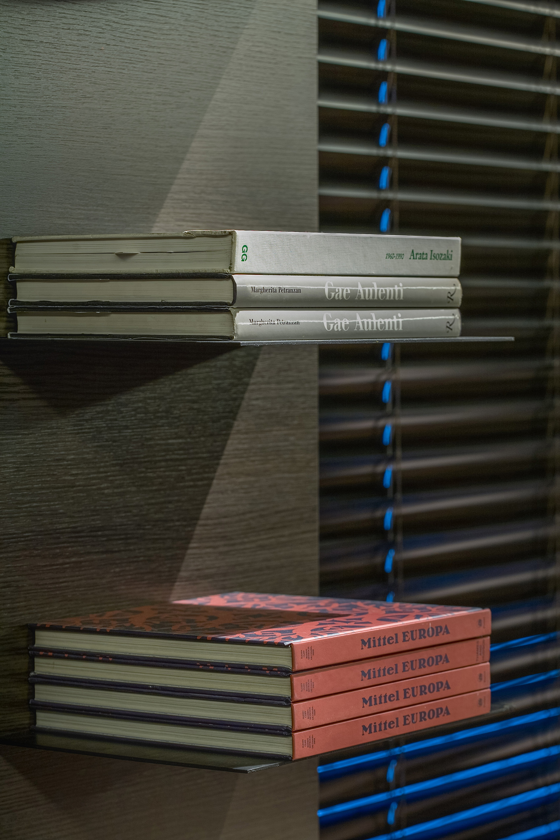loft with a kitchen
casa foa 2007 - silver medal
arq. jorge muradas – eliana elesgaray
ph: Adela Aldama
The intervened space had a rectangular floor plan, located below an ample barrel vault. The idea for the setting arises from a simple plan, which locates different functions on the longitudinal axis of the layout, where the public and the private blend into each other, thereby emphasizing the concept of a loft. Through virtual divisions - resorting to translucent, mobile panels which subtly delineate each area- a sense of continuity is successfully achieved. Read more
Laterals are designed to support primary functions: meetings, leisure and rest. Each function is strategically situated, and there is an option for the area to be left in view or not, thanks to sliding panels which allow a selected area to be closed off. Materials were chosen in contrasts. For fixed furniture, a melamine material, matching the color of the walls was utilized; whereas for mobile furniture natural wood was used, going for a contrast in texture and color. The sum of these choices creates a pleasant visual experience and a smooth spatial continuity.


